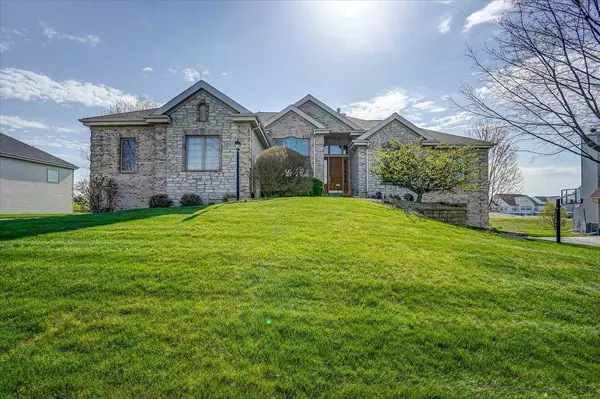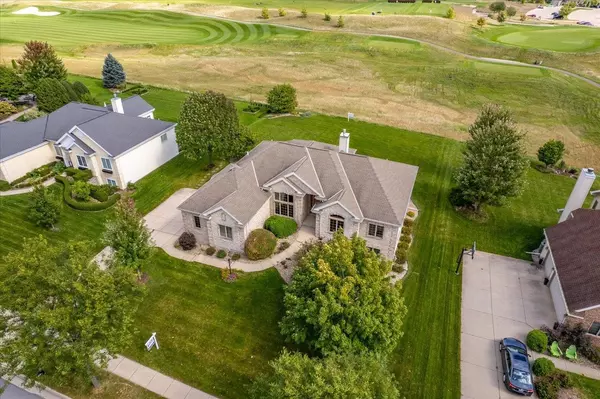1317 Redan Dr Verona, WI 53593

UPDATED:
Key Details
Sold Price $765,000
Property Type Single Family Home
Sub Type 1 story
Listing Status Sold
Purchase Type For Sale
Square Footage 3,632 sqft
Price per Sqft $210
Subdivision Hawks Landing
MLS Listing ID 1943859
Sold Date 06/05/23
Style Ranch
Bedrooms 3
Full Baths 3
HOA Fees $14/ann
Year Built 2004
Annual Tax Amount $12,463
Tax Year 2021
Lot Size 0.440 Acres
Acres 0.44
Property Sub-Type 1 story
Property Description
Location
State WI
County Dane
Area Madison - C W08
Zoning SR-C1
Direction S Pleasant View Rd to West on Midtown Rd, right on Red Tail Dr, right on Lawn Brook Dr (turns into Redan Dr).
Rooms
Other Rooms Den/Office , Rec Room
Basement Full, Full Size Windows/Exposed, Walkout to yard, Finished, Sump pump, Radon Mitigation System, Poured concrete foundatn
Bedroom 2 12x11
Bedroom 3 16x11
Kitchen Breakfast bar, Kitchen Island, Range/Oven, Refrigerator, Dishwasher, Microwave, Disposal
Interior
Interior Features Wood or sim. wood floor, Walk-in closet(s), Great room, Water softener inc, Wet bar, Cable available, At Least 1 tub, Tankless Water Heater
Heating Forced air, Central air
Cooling Forced air, Central air
Fireplaces Number Gas, 1 fireplace
Laundry M
Exterior
Exterior Feature Patio, Sprinkler system, Electronic pet containmnt
Parking Features 3 car, Attached, Opener
Garage Spaces 3.0
Building
Lot Description On golf course, Sidewalk
Water Municipal water, Municipal sewer
Structure Type Vinyl,Brick,Stone
Schools
Elementary Schools Olson
Middle Schools Toki
High Schools Memorial
School District Madison
Others
SqFt Source Blue Print
Energy Description Natural gas
Pets Allowed Restrictions/Covenants, In an association (HOA)

Copyright 2025 South Central Wisconsin MLS Corporation. All rights reserved
GET MORE INFORMATION

Daniel Bertelson



