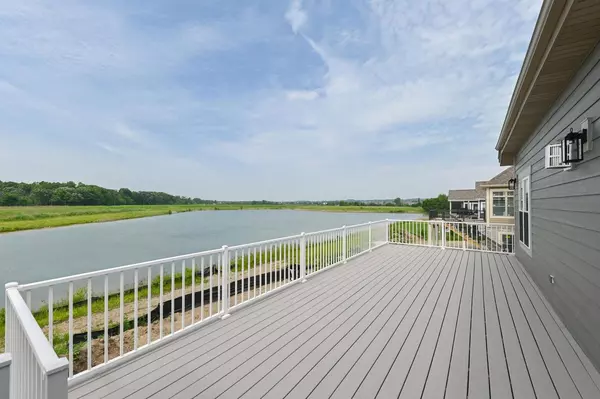1618 White Deer TRAIL Waukesha, WI 53189
Daniel Bertelson
danielbertelsonbroker@chime.meUPDATED:
Key Details
Property Type Single Family Home
Sub Type Ranch
Listing Status Active
Purchase Type For Sale
Square Footage 3,775 sqft
Price per Sqft $303
Subdivision Fox Lake Village
MLS Listing ID 1914062
Style Ranch
Bedrooms 4
Full Baths 3
Half Baths 1
HOA Fees $300/ann
Year Built 2025
Annual Tax Amount $2,345
Tax Year 2024
Lot Size 0.300 Acres
Acres 0.3
Property Sub-Type Ranch
Property Description
Location
State WI
County Waukesha
Zoning RES
Rooms
Basement 8'+ Ceiling, Finished, Full, Full Size Windows, Poured Concrete, Radon Mitigation System, Sump Pump, Walk Out/Outer Door
Kitchen Kitchen Island Main
Interior
Interior Features High Speed Internet, Pantry, Walk-in closet(s)
Heating Natural Gas
Cooling Central Air, Forced Air
Inclusions 36 inch stove, Range hood, Microwave, Dishwasher on both levels, Fridge on both levels, Beverage Fridge
Equipment Dishwasher, Disposal, Microwave, Other, Range, Refrigerator
Exterior
Exterior Feature Aluminum Trim, Stone, Brick/Stone, Wood
Parking Features Opener Included, Attached, 3 Car
Garage Spaces 3.0
Building
Lot Description Sidewalks
Dwelling Type 1 Story
Sewer Municipal Sewer, Municipal Water
New Construction Y
Schools
Elementary Schools Rose Glen
Middle Schools Les Paul
High Schools Waukesha West
School District Waukesha
GET MORE INFORMATION
Daniel Bertelson



