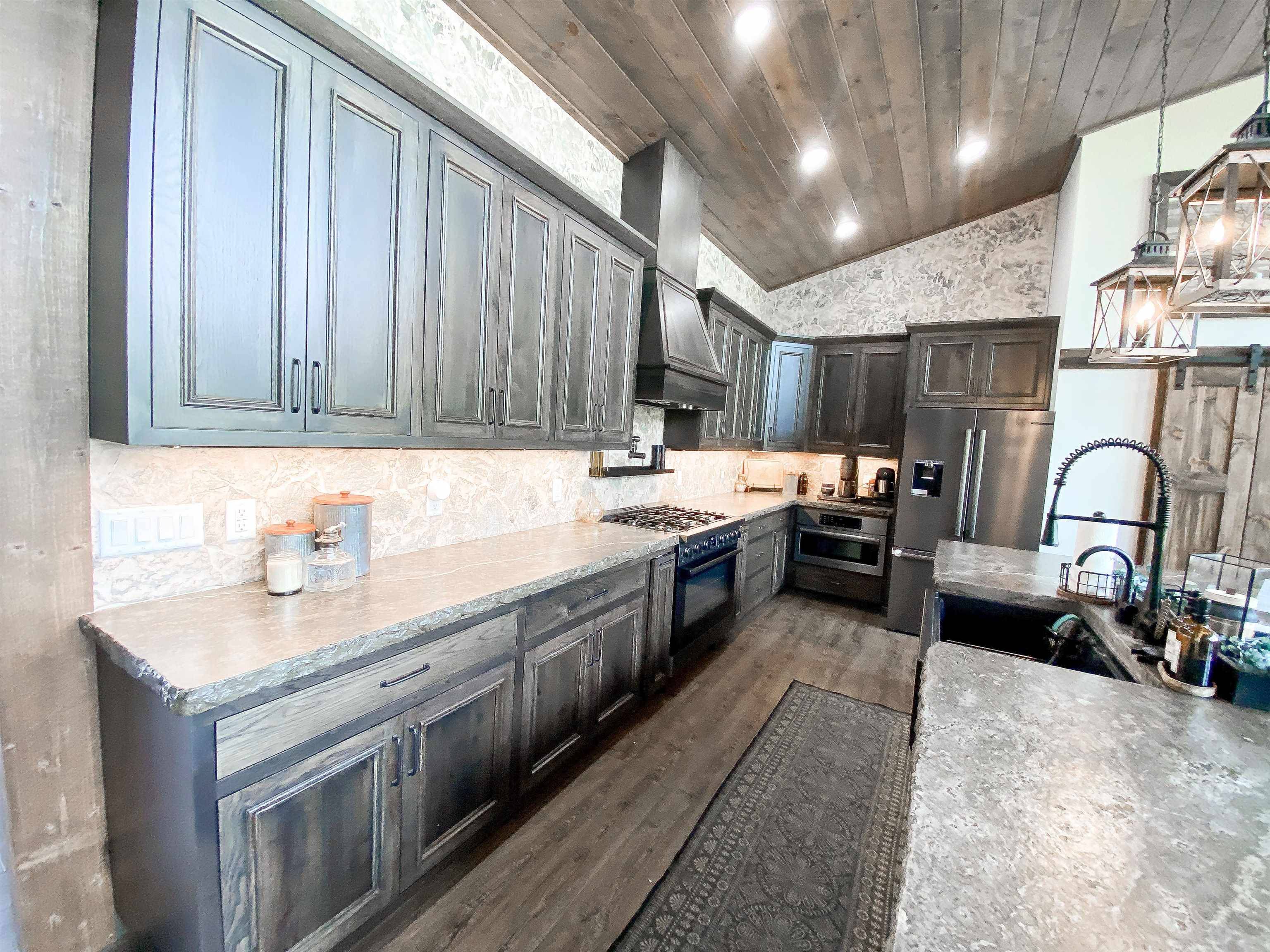S7915 Ruthe Badger Lane Merrimac, WI 53561
Daniel Bertelson
danielbertelsonbroker@chime.meUPDATED:
Key Details
Property Type Single Family Home
Sub Type 1 story
Listing Status Active
Purchase Type For Sale
Square Footage 3,560 sqft
Price per Sqft $238
MLS Listing ID 2000731
Style Contemporary
Bedrooms 4
Full Baths 3
Year Built 2022
Annual Tax Amount $659,878
Tax Year 2024
Lot Size 1.900 Acres
Acres 1.9
Property Sub-Type 1 story
Property Description
Location
State WI
County Sauk
Area Merrimac - T
Zoning Res
Direction Go north on 78 from Sauk Prairie. Go Right on Ruthe Badger Lane to address on Left.
Rooms
Other Rooms Other , Bonus Room
Basement Full, Walkout to yard, Finished, 8'+ Ceiling, Poured concrete foundatn
Bedroom 2 12x12
Bedroom 3 16x12
Bedroom 4 16x12
Kitchen Pantry, Kitchen Island, Range/Oven, Refrigerator, Dishwasher, Microwave, Disposal
Interior
Interior Features Wood or sim. wood floor, Walk-in closet(s), Great room, Vaulted ceiling, Washer, Dryer, Water softener inc, Security system, Wet bar, At Least 1 tub, Split bedrooms, Internet- Fiber available, Internet - Satellite/Dish, Smart thermostat, Smart security cameras
Heating Forced air, Central air, In Floor Radiant Heat, Zoned Heating
Cooling Forced air, Central air, In Floor Radiant Heat, Zoned Heating
Inclusions Kitchen refrigerator, Oven/range, Micro /range combo, window coverings, all TV mounts, Dog wash station, dishwasher, water softener, Security system, Solar panels/system, fence gates (to be installed before closing), garden planter boxes
Laundry M
Exterior
Exterior Feature Deck, Patio, Fenced Yard
Parking Features 2 car, Attached, Heated, Opener, Garage stall > 26 ft deep
Garage Spaces 2.0
Building
Lot Description Rural-in subdivision
Water Well, Mound System
Structure Type Aluminum/Steel,Stone,Engineered Wood
Schools
Elementary Schools Merrimac
Middle Schools Sauk Prairie
High Schools Sauk Prairie
School District Sauk Prairie
Others
SqFt Source Appraiser
Energy Description Natural gas

Copyright 2025 South Central Wisconsin MLS Corporation. All rights reserved
GET MORE INFORMATION
Daniel Bertelson



