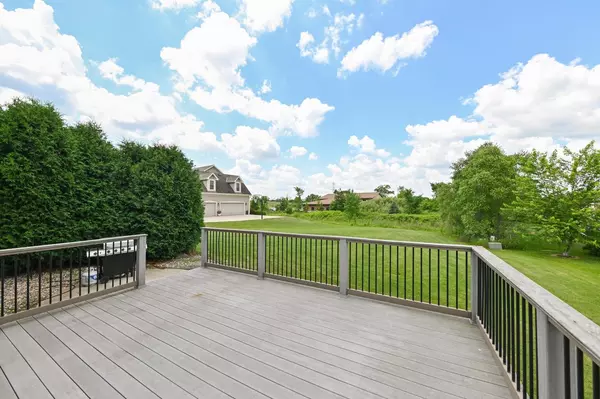N56W19246 Spencers COURT Menomonee Falls, WI 53051
Daniel Bertelson
danielbertelsonbroker@chime.meUPDATED:
Key Details
Property Type Single Family Home
Sub Type Colonial
Listing Status Active
Purchase Type For Sale
Square Footage 3,886 sqft
Price per Sqft $189
Subdivision Spencer'S Pass
MLS Listing ID 1925700
Style Colonial
Bedrooms 5
Full Baths 3
Half Baths 1
HOA Fees $200/ann
Year Built 2011
Annual Tax Amount $6,423
Tax Year 2024
Lot Size 0.430 Acres
Acres 0.43
Property Sub-Type Colonial
Property Description
Location
State WI
County Waukesha
Zoning RES
Rooms
Family Room Main
Basement Finished, Full, Full Size Windows, Sump Pump
Kitchen Kitchen Island Main
Interior
Interior Features Water Softener, Cable/Satellite Available, High Speed Internet, Security System, Simulated Wood Floors, Walk-in closet(s), Wood Floors
Heating Natural Gas
Cooling Central Air, Forced Air
Inclusions Oven/Range, Disposal, Microwave, Refrigerator, Washer, Dryer, Bathroom TV and Mount, Wall Safe in Master Bedroom, 3 other TV's and mount, fridge in garage
Equipment Dishwasher, Disposal, Dryer, Microwave, Oven, Range, Refrigerator, Washer
Exterior
Exterior Feature Stone, Brick/Stone, Wood
Parking Features Opener Included, Attached, 2 Car
Garage Spaces 2.5
Building
Dwelling Type 2 Story
Sewer Municipal Sewer, Municipal Water
New Construction N
Schools
Elementary Schools Lannon
Middle Schools Templeton
High Schools Hamilton
School District Hamilton
GET MORE INFORMATION
Daniel Bertelson



