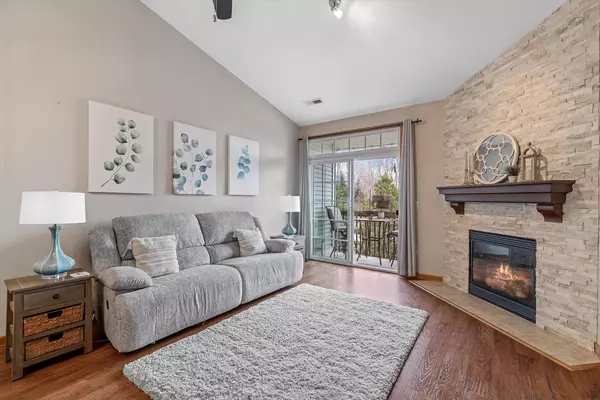752 Bridlewood DRIVE #2202 D Hartford, WI 53027
Daniel Bertelson
danielbertelsonbroker@chime.meUPDATED:
Key Details
Property Type Condo
Listing Status Active
Purchase Type For Sale
Square Footage 1,690 sqft
Price per Sqft $153
MLS Listing ID 1925883
Bedrooms 3
Full Baths 2
Condo Fees $320/mo
Year Built 2007
Annual Tax Amount $2,208
Tax Year 2024
Property Description
Location
State WI
County Washington
Zoning Residential
Rooms
Basement None / Slab
Kitchen Main
Interior
Interior Features Cable/Satellite Available, High Speed Internet, In-Unit Laundry, Pantry, Cathedral/vaulted ceiling, Walk-in closet(s), Wood or Sim.Wood Floors
Heating Natural Gas
Cooling Central Air, Forced Air
Inclusions Refrigerator, dishwasher, microwave, oven;range, washer/dryer.
Equipment Cooktop, Dishwasher, Disposal, Dryer, Microwave, Oven, Range, Refrigerator, Washer
Exterior
Exterior Feature Vinyl
Parking Features Attached, 1 Car
Garage Spaces 1.0
Building
Dwelling Type 2 Story
Sewer Municipal Sewer, Municipal Water
New Construction N
Schools
Middle Schools Central
High Schools Hartford
School District Hartford J1
Others
Pets Allowed Y
GET MORE INFORMATION
Daniel Bertelson



