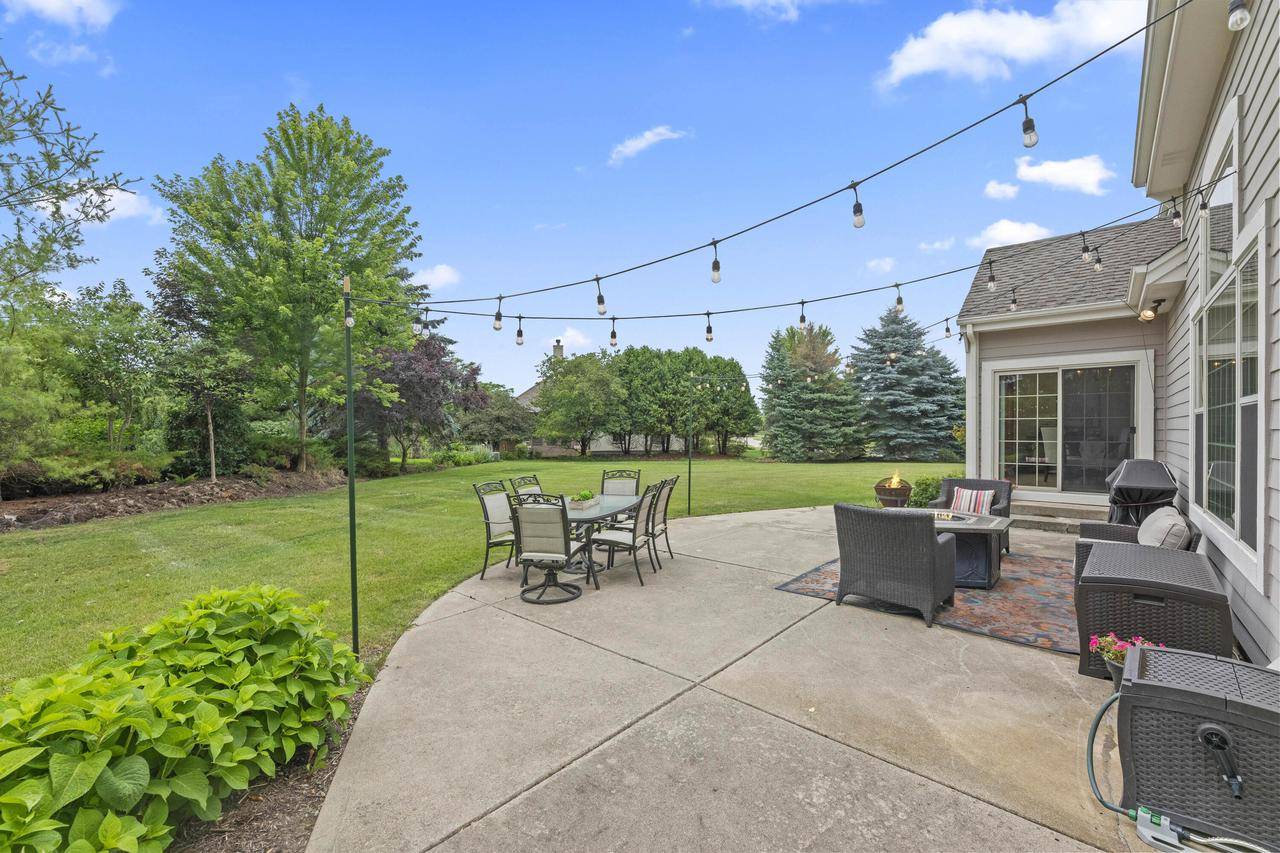N33W29204 Millridge ROAD Pewaukee, WI 53072
Daniel Bertelson
danielbertelsonbroker@chime.meOPEN HOUSE
Sat Jul 19, 10:00am - 12:00pm
UPDATED:
Key Details
Property Type Single Family Home
Sub Type Colonial
Listing Status Active
Purchase Type For Sale
Square Footage 5,466 sqft
Price per Sqft $160
Subdivision Summerhill
MLS Listing ID 1926378
Style Colonial
Bedrooms 4
Full Baths 4
Half Baths 1
Year Built 2002
Annual Tax Amount $5,439
Tax Year 2024
Lot Size 0.840 Acres
Acres 0.84
Property Sub-Type Colonial
Property Description
Location
State WI
County Waukesha
Zoning RES
Rooms
Family Room Main
Basement 8'+ Ceiling, Finished, Full, Poured Concrete, Sump Pump
Kitchen Kitchen Island Main
Interior
Interior Features Water Softener, Cable/Satellite Available, High Speed Internet, Cathedral/vaulted ceiling, Walk-in closet(s), Wet Bar, Wood Floors
Heating Natural Gas
Cooling Central Air, Forced Air, Multiple Units
Inclusions Main House: Range, built-in microwave, disposal, dishwasher, washer, dryer, television mounts throughout, electric door opener. Lower level appliances: Refrigerator, dishwasher, disposal.
Equipment Dishwasher, Disposal, Dryer, Microwave, Other, Range, Refrigerator, Washer
Exterior
Exterior Feature Brick, Brick/Stone, Fiber Cement, Wood
Parking Features Basement Access, Opener Included, Attached, 3 Car
Garage Spaces 3.0
Building
Dwelling Type 2 Story
Sewer Municipal Sewer, Well
New Construction N
Schools
Elementary Schools Hartland South
Middle Schools North Shore
High Schools Arrowhead
School District Arrowhead Uhs
GET MORE INFORMATION
Daniel Bertelson



