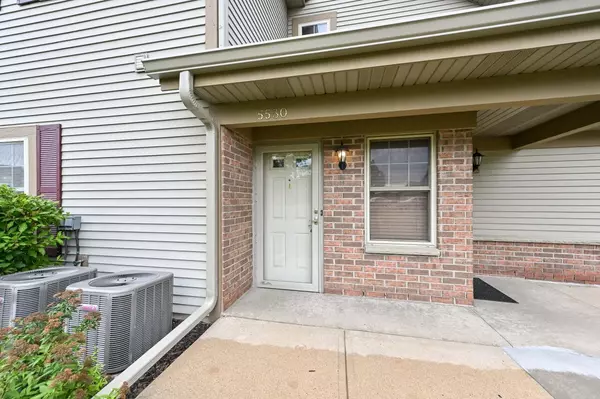W170N5530 Ridgewood DRIVE #5530 Menomonee Falls, WI 53051
Daniel Bertelson
danielbertelsonbroker@chime.meUPDATED:
Key Details
Property Type Condo
Listing Status Active
Purchase Type For Sale
Square Footage 1,354 sqft
Price per Sqft $228
Subdivision Creekwood A Condominium
MLS Listing ID 1927872
Bedrooms 2
Full Baths 2
Condo Fees $265/mo
Year Built 2001
Annual Tax Amount $2,851
Tax Year 2024
Property Description
Location
State WI
County Waukesha
Zoning RES
Rooms
Basement Partially Finished
Kitchen Main
Interior
Interior Features Water Filtration Own, Water Softener, Cable/Satellite Available, High Speed Internet, In-Unit Laundry, Walk-in closet(s)
Heating Natural Gas
Cooling Central Air, Forced Air
Inclusions Stove, Refrigerator, Dishwasher, Disposal, Washer/Dryer, Water Softener - Owned, Microwave
Equipment Dishwasher, Disposal, Dryer, Microwave, Oven, Range, Refrigerator, Washer
Exterior
Exterior Feature Aluminum, Aluminum/Steel, Fiber Cement
Parking Features Attached, Underground, 2 Car
Garage Spaces 2.5
Building
Dwelling Type Side X Side
Sewer Municipal Sewer, Municipal Water
New Construction N
Schools
Middle Schools Templeton
High Schools Hamilton
School District Hamilton
Others
Pets Allowed N
Virtual Tour https://sewisc.movinghometour.com/1927872
GET MORE INFORMATION
Daniel Bertelson



