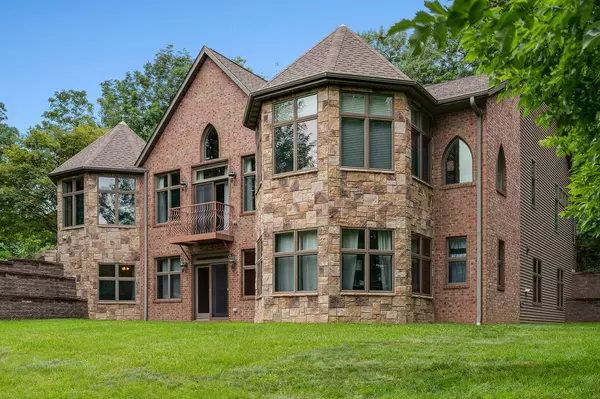46770 Waas Valley DRIVE Spring Grove, MN 55974
Daniel Bertelson
danielbertelsonbroker@chime.meUPDATED:
Key Details
Property Type Single Family Home
Sub Type Ranch
Listing Status Active
Purchase Type For Sale
Square Footage 4,691 sqft
Price per Sqft $178
MLS Listing ID 1929167
Style Ranch
Bedrooms 5
Full Baths 3
Half Baths 1
Year Built 2004
Annual Tax Amount $6,514
Tax Year 2025
Lot Size 3.160 Acres
Acres 3.16
Property Sub-Type Ranch
Property Description
Location
State MN
County Winona
Zoning Residential
Rooms
Family Room Lower
Basement 8'+ Ceiling, Finished, Full, Full Size Windows, Radon Mitigation System, Walk Out/Outer Door, Exposed
Kitchen Kitchen Island Main
Interior
Interior Features Pantry, Simulated Wood Floors, Cathedral/vaulted ceiling, Wood Floors
Heating Lp Gas
Cooling Central Air, Forced Air, In-floor, Radiant, Zoned Heating
Equipment Oven, Range, Refrigerator
Exterior
Exterior Feature Brick, Brick/Stone, Aluminum Trim, Stone, Vinyl
Parking Features Opener Included, Heated, Attached, 4 Car
Garage Spaces 5.0
Building
Dwelling Type 1 Story
Sewer Shared Well, Private Septic System
New Construction N
Schools
School District Lacrescent-Hokah(Mn)
GET MORE INFORMATION
Daniel Bertelson



