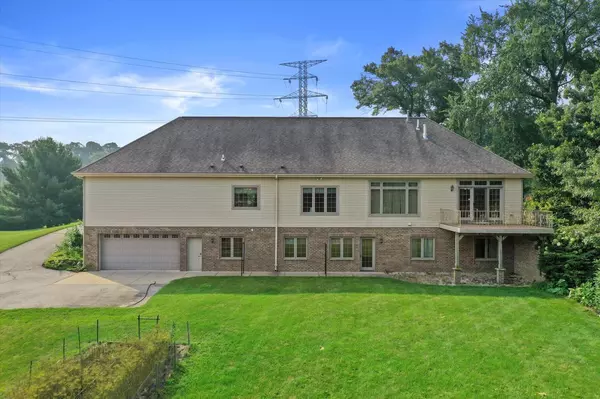S94W23620 Kunzendorf COURT Big Bend, WI 53103

Daniel Bertelson
danielbertelsonbroker@chime.meUPDATED:
Key Details
Property Type Single Family Home
Sub Type Ranch
Listing Status Active
Purchase Type For Sale
Square Footage 3,285 sqft
Price per Sqft $380
Subdivision River Bend Heights
MLS Listing ID 1930044
Style Ranch
Bedrooms 4
Full Baths 3
Year Built 2003
Annual Tax Amount $4,930
Tax Year 2024
Lot Size 2.330 Acres
Acres 2.33
Property Sub-Type Ranch
Property Description
Location
State WI
County Waukesha
Zoning res
Rooms
Family Room Lower
Basement 8'+ Ceiling, Block, Finished, Full, Full Size Windows, Walk Out/Outer Door
Kitchen Kitchen Island Main
Interior
Interior Features Water Softener, Cable/Satellite Available, Central Vacuum, Intercom, Pantry, Security System, Wood Floors
Heating Natural Gas
Cooling Central Air, Forced Air, Zoned Heating
Inclusions range, refrig, dishwasher, oven downstairs, washer/dryer, central vac, edo, security system, shelving in garage, wall unit in second br, natural gas grill, all blinds
Equipment Cooktop, Dishwasher, Dryer, Oven, Range, Refrigerator, Washer
Exterior
Exterior Feature Aluminum, Aluminum/Steel, Brick, Brick/Stone, Vinyl
Parking Features Basement Access, Built-in under Home, Opener Included, Heated, Tandem, Attached, 4 Car
Garage Spaces 5.0
Building
Dwelling Type 1 Story
Sewer Well, Private Septic System
New Construction N
Schools
Middle Schools Park View
High Schools Mukwonago
School District Mukwonago
GET MORE INFORMATION

Daniel Bertelson



