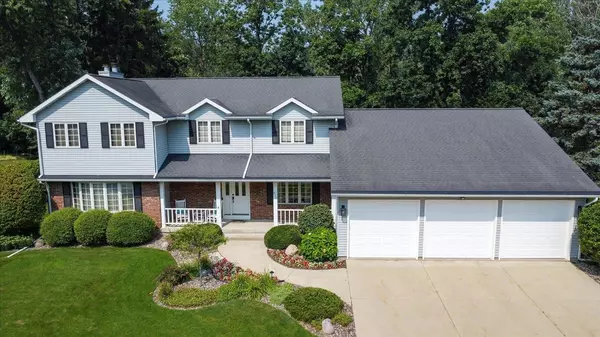820 Tamarack Way Verona, WI 53593
Daniel Bertelson
danielbertelsonbroker@chime.meOPEN HOUSE
Sun Aug 10, 12:00pm - 2:00pm
UPDATED:
Key Details
Property Type Single Family Home
Sub Type 2 story
Listing Status Active
Purchase Type For Sale
Square Footage 4,538 sqft
Price per Sqft $181
Subdivision Cross Country Heightss
MLS Listing ID 2005595
Style Colonial
Bedrooms 5
Full Baths 4
Year Built 1986
Annual Tax Amount $12,354
Tax Year 2024
Lot Size 0.820 Acres
Acres 0.82
Property Sub-Type 2 story
Property Description
Location
State WI
County Dane
Area Verona - C
Zoning Res
Direction N Main St to Cross Country Rd, west on Cross Country Rd to L on Tamarack Way.
Rooms
Other Rooms Three-Season , Den/Office
Basement Full, Full Size Windows/Exposed, Walkout to yard, Finished, 8'+ Ceiling, Poured concrete foundatn
Bedroom 2 14x13
Bedroom 3 13x10
Bedroom 4 13x9
Bedroom 5 12x11
Kitchen Breakfast bar, Dishwasher, Disposal, Microwave, Range/Oven, Refrigerator
Interior
Interior Features Wood or sim. wood floor, Walk-in closet(s), Washer, Dryer, Water softener inc, Central vac, Wet bar, Cable available, At Least 1 tub, Internet - Cable, Internet- Fiber available, Smart doorbell
Heating Forced air, Radiant, Central air
Cooling Forced air, Radiant, Central air
Fireplaces Number 2 fireplaces, Gas, Wood
Inclusions Refrigerator, range/oven, microwave, dishwasher, all window coverings, some shelving units in basement, UHP Ultimate $825 Home Warranty.
Laundry M
Exterior
Exterior Feature Deck, Patio
Parking Features 3 car, Attached, Opener, Garage stall > 26 ft deep
Garage Spaces 3.0
Building
Water Municipal water, Municipal sewer
Structure Type Vinyl
Schools
Elementary Schools Sugar Creek
Middle Schools Badger Ridge
High Schools Verona
School District Verona
Others
SqFt Source Assessor
Energy Description Natural gas
Pets Allowed Limited home warranty
Virtual Tour https://www.zillow.com/view-imx/5ef80255-dab5-40e5-b2aa-c4378ade918a/?utm_source=captureapp

Copyright 2025 South Central Wisconsin MLS Corporation. All rights reserved
GET MORE INFORMATION
Daniel Bertelson



