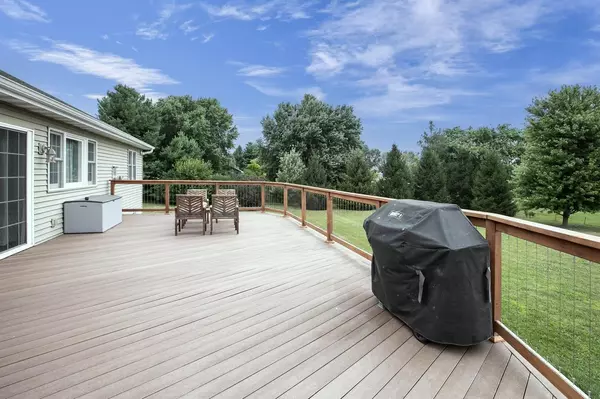N1016 MIDWAY ROAD Hortonville, WI 54944
Daniel Bertelson
danielbertelsonbroker@chime.meOPEN HOUSE
Sun Aug 17, 11:00am - 1:00pm
UPDATED:
Key Details
Property Type Single Family Home
Sub Type Ranch
Listing Status Active
Purchase Type For Sale
Square Footage 3,421 sqft
Price per Sqft $185
MLS Listing ID 50313269
Style Ranch
Bedrooms 5
Full Baths 3
Year Built 2007
Annual Tax Amount $4,213
Lot Size 1.250 Acres
Acres 1.25
Property Sub-Type Ranch
Property Description
Location
State WI
County Outagamie
Area Fv- Ne-Outagamie Cty Only
Zoning Residential
Rooms
Family Room Lower
Basement Full, Partial Finished, Sump Pump, Walk Out/Outer Door, Partially Finished, Poured Concrete
Kitchen Breakfast Bar Main
Interior
Interior Features Cable/Satellite Available, High Speed Internet, WhirlPool/HotTub, Cathedral/vaulted ceiling, Walk-in closet(s), Water Softener, Wet Bar
Heating Natural Gas
Cooling Central Air, Forced Air
Inclusions Refrigerator, Stove, Dishwasher, Microwave, Washer, Dryer, Wiring for EV Charging System. In LL: Couch, Long Table, Fridge, Screen and Projector.
Equipment Dishwasher, Disposal, Dryer, Microwave, Range/Oven, Refrigerator, Washer
Exterior
Exterior Feature Vinyl
Parking Features Attached, 2 Car, Heated, Opener Included, Electric Car Charger, 2 Car
Garage Spaces 2.0
Building
Dwelling Type 1 Story
Sewer Well, Private Septic System
New Construction N
Schools
Elementary Schools New London
Middle Schools New London
High Schools New London
School District New London
GET MORE INFORMATION
Daniel Bertelson



