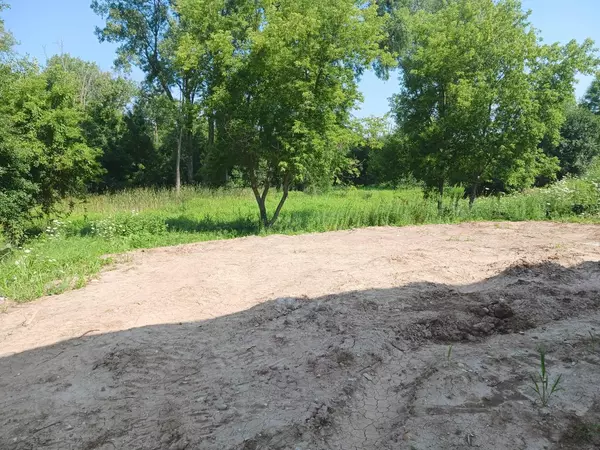11388 W Tess Creek STREET Franklin, WI 53132

Daniel Bertelson
danielbertelsonbroker@chime.meUPDATED:
Key Details
Property Type Single Family Home
Sub Type Colonial
Listing Status Active
Purchase Type For Sale
Square Footage 2,673 sqft
Price per Sqft $243
MLS Listing ID 1931995
Style Colonial
Bedrooms 4
Full Baths 2
Half Baths 1
HOA Fees $200/ann
Year Built 2025
Annual Tax Amount $1,463
Tax Year 2024
Lot Size 9,147 Sqft
Acres 0.21
Property Sub-Type Colonial
Property Description
Location
State WI
County Milwaukee
Zoning single family
Rooms
Basement Full, Full Size Windows, Poured Concrete, Radon Mitigation System, Sump Pump, Walk Out/Outer Door
Kitchen Kitchen Island Main
Interior
Interior Features Pantry, Walk-in closet(s)
Heating Natural Gas
Cooling Central Air, Forced Air
Inclusions refrigerator, range, dishwasher, microwave, disposal
Equipment Dishwasher, Disposal, Microwave, Range, Refrigerator
Exterior
Exterior Feature Aluminum Trim, Stone, Brick/Stone, Vinyl
Parking Features Opener Included, Attached, 2 Car
Garage Spaces 2.0
Building
Lot Description Sidewalks
Dwelling Type 2 Story
Sewer Municipal Sewer, Municipal Water
New Construction Y
Schools
Middle Schools Forest Park
High Schools Franklin
School District Franklin Public
GET MORE INFORMATION

Daniel Bertelson



