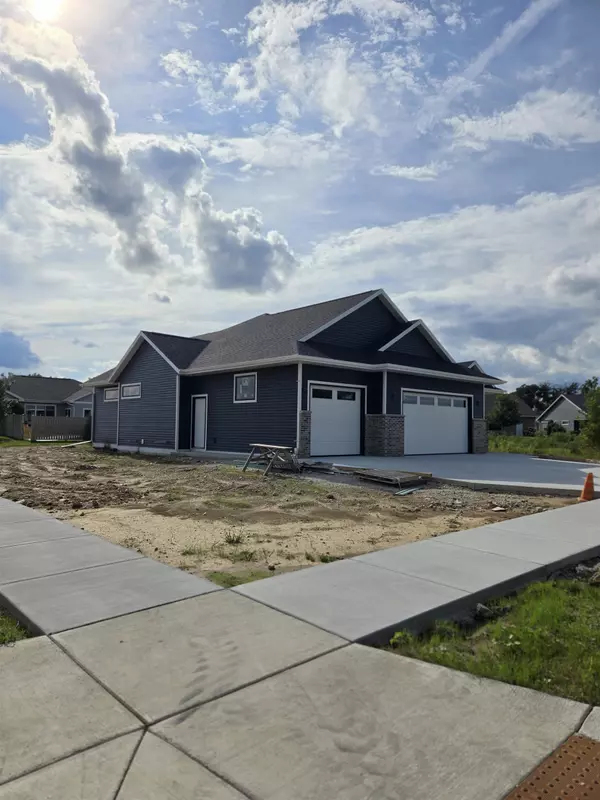5403 Samuel Drive Milton, WI 53563

Daniel Bertelson
danielbertelsonbroker@chime.meOpen House
Sun Sep 14, 2:00pm - 4:00pm
UPDATED:
Key Details
Property Type Single Family Home
Sub Type 1 story,Under construction
Listing Status Active
Purchase Type For Sale
Square Footage 1,919 sqft
Price per Sqft $286
Subdivision The Ridges Of Rock County
MLS Listing ID 2008489
Style Ranch
Bedrooms 3
Full Baths 3
Year Built 2025
Annual Tax Amount $171
Tax Year 2024
Lot Size 0.260 Acres
Acres 0.26
Property Sub-Type 1 story,Under construction
Property Description
Location
State WI
County Rock
Area Milton - C
Zoning r1
Direction From county y turn onto Wright road east turn north on Samson west on Samuel
Rooms
Other Rooms Mud Room
Basement Full, Full Size Windows/Exposed, Partially finished, 8'+ Ceiling, Toilet only, Shower only, Poured concrete foundatn
Bedroom 2 12x13
Bedroom 3 12x13
Kitchen Kitchen Island, Range/Oven, Refrigerator, Dishwasher, Microwave
Interior
Interior Features Walk-in closet(s), Great room, Water softener inc, Cable available, Split bedrooms, Internet - Cable
Heating Forced air, Central air
Cooling Forced air, Central air
Fireplaces Number Gas
Inclusions Stove Refrigerator Microwave Dishwasher
Laundry M
Exterior
Exterior Feature Patio
Parking Features 3 car, Opener, Garage door > 8 ft high
Garage Spaces 3.0
Building
Lot Description Corner, Sidewalk
Water Municipal water, Municipal sewer
Structure Type Vinyl,Brick,Engineered Wood
Schools
Elementary Schools Call School District
Middle Schools Milton
High Schools Milton
School District Milton
Others
SqFt Source Blue Print
Energy Description Natural gas

Copyright 2025 South Central Wisconsin MLS Corporation. All rights reserved
GET MORE INFORMATION

Daniel Bertelson



