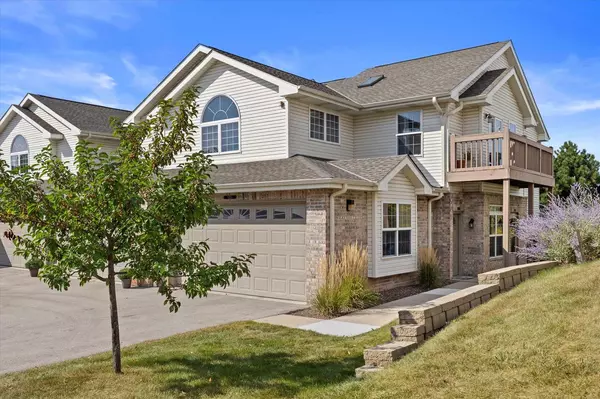9285 S 51st STREET Franklin, WI 53132

Daniel Bertelson
danielbertelsonbroker@chime.meUPDATED:
Key Details
Property Type Condo
Listing Status Active
Purchase Type For Sale
Square Footage 1,676 sqft
Price per Sqft $181
MLS Listing ID 1935309
Bedrooms 3
Full Baths 2
Condo Fees $455/mo
Year Built 2003
Annual Tax Amount $4,814
Tax Year 2024
Property Description
Location
State WI
County Milwaukee
Zoning G1-Residential
Rooms
Basement None / Slab
Kitchen Kitchen Island Main
Interior
Interior Features Cable/Satellite Available, High Speed Internet, In-Unit Laundry, Skylight(s), Cathedral/vaulted ceiling, Walk-in closet(s)
Heating Natural Gas
Cooling Central Air, Forced Air
Inclusions Refrigerator, Oven/Stove, Microwave, Dishwasher, Washer, Dryer
Equipment Dishwasher, Disposal, Dryer, Microwave, Oven, Refrigerator, Washer
Exterior
Exterior Feature Brick, Brick/Stone, Vinyl
Parking Features Attached, 2 Car
Garage Spaces 2.0
Building
Dwelling Type 2 Story
Sewer Municipal Sewer, Municipal Water
New Construction N
Schools
Middle Schools Forest Park
High Schools Franklin
School District Franklin Public
Others
Pets Allowed Y
GET MORE INFORMATION

Daniel Bertelson



