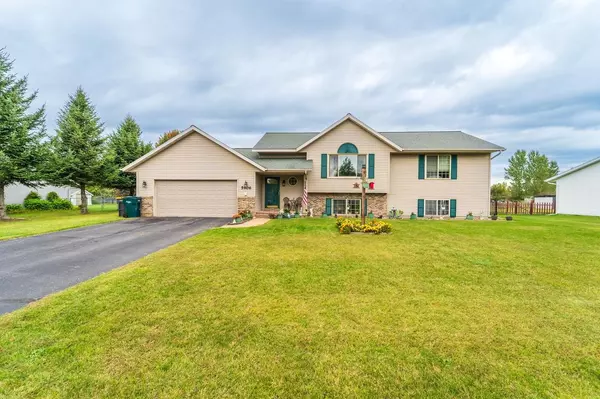5906 ALEX STREET Weston, WI 54476

Daniel Bertelson
danielbertelsonbroker@chime.meUPDATED:
Key Details
Property Type Single Family Home
Sub Type Raised Ranch
Listing Status Active
Purchase Type For Sale
Square Footage 2,240 sqft
Price per Sqft $133
Subdivision Sandy Meadows
MLS Listing ID 22504628
Style Raised Ranch
Bedrooms 4
Full Baths 2
Year Built 2002
Annual Tax Amount $4,424
Tax Year 2024
Lot Size 0.350 Acres
Acres 0.35
Property Sub-Type Raised Ranch
Property Description
Location
State WI
County Marathon
Zoning Residential
Rooms
Family Room Lower
Basement Finished, Full, Radon Mitigation System, Poured Concrete
Kitchen Main
Interior
Interior Features Carpet, Tile Floors, Wood Floors, Ceiling Fan(s), Cathedral/vaulted ceiling, Smoke Detector(s), Cable/Satellite Available, Walk-in closet(s), High Speed Internet
Heating Natural Gas
Cooling Central Air, Forced Air
Equipment Refrigerator, Range/Oven, Dishwasher, Microwave, Washer, Dryer
Exterior
Exterior Feature Brick, Vinyl
Parking Features 2 Car, Attached, Heated, Opener Included
Garage Spaces 2.0
Roof Type Shingle
Building
Dwelling Type Bi-Level
Sewer Municipal Sewer, Municipal Water
New Construction N
Schools
Middle Schools D C Everest
High Schools D C Everest
School District D C Everest
GET MORE INFORMATION

Daniel Bertelson



