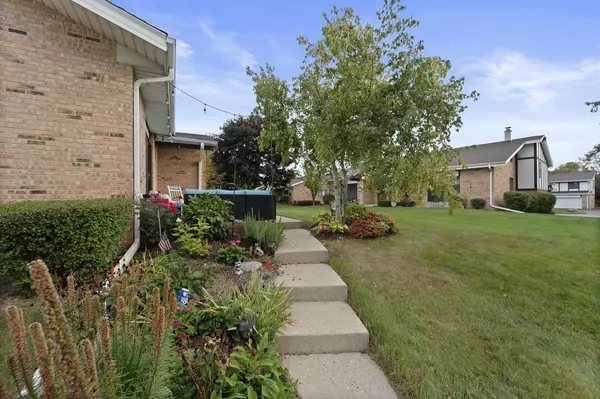W54N114 McKinley COURT Cedarburg, WI 53012

Daniel Bertelson
danielbertelsonbroker@chime.meUPDATED:
Key Details
Property Type Condo
Listing Status Pending
Purchase Type For Sale
Square Footage 1,690 sqft
Price per Sqft $189
MLS Listing ID 1937517
Bedrooms 2
Full Baths 2
Condo Fees $342/mo
Year Built 1978
Annual Tax Amount $3,691
Tax Year 2024
Property Description
Location
State WI
County Ozaukee
Zoning RD1
Rooms
Basement Block, Full
Kitchen Main
Interior
Interior Features Water Filtration Own, Water Softener, Cable/Satellite Available, High Speed Internet, In-Unit Laundry, Loft, Cathedral/vaulted ceiling, Wood or Sim.Wood Floors
Heating Natural Gas
Cooling Central Air, Forced Air
Inclusions Oven/Range, Refrigerator, Dishwasher, Disposal, Microwave, Washer, Dryer, TV in loft; wall clock in living rm, Water softener owned, Blink doorbells/camera, counter height chairs, EDO, Electronic doorlocks & thermostat, storage racks in basement & garage, cabinets in back entry foyer, blinds.
Equipment Dishwasher, Disposal, Dryer, Microwave, Oven, Range, Refrigerator, Washer
Exterior
Exterior Feature Brick, Brick/Stone, Wood
Parking Features Attached, Opener Included, 2 Car
Garage Spaces 2.5
Building
Dwelling Type Side X Side
Sewer Shared Well, Municipal Shared Well, Municipal Sewer, Municipal Water
New Construction N
Schools
Middle Schools Webster
High Schools Cedarburg
School District Cedarburg
Others
Pets Allowed Y
GET MORE INFORMATION

Daniel Bertelson



