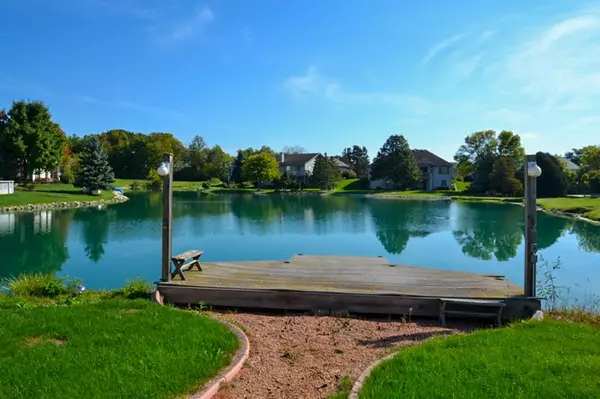28679 Driftwood COURT Waterford, WI 53185

Daniel Bertelson
danielbertelsonbroker@chime.meUPDATED:
Key Details
Property Type Single Family Home
Sub Type Contemporary,Ranch
Listing Status Active
Purchase Type For Sale
Square Footage 2,220 sqft
Price per Sqft $258
Subdivision Golden Bay
MLS Listing ID 1937616
Style Contemporary,Ranch
Bedrooms 4
Full Baths 2
Half Baths 1
Year Built 1996
Annual Tax Amount $7,181
Tax Year 2024
Lot Size 0.270 Acres
Acres 0.27
Property Sub-Type Contemporary,Ranch
Property Description
Location
State WI
County Racine
Zoning R-8 RES
Rooms
Family Room Lower
Basement 8'+ Ceiling, Finished, Full, Full Size Windows, Poured Concrete, Radon Mitigation System, Sump Pump, Walk Out/Outer Door, Exposed
Kitchen Main
Interior
Interior Features High Speed Internet, Simulated Wood Floors, Skylight(s), Cathedral/vaulted ceiling, Wood Floors
Heating Natural Gas
Cooling Central Air, Forced Air
Inclusions Oven/Range, Refrigerator, Washer, Dryer, Hot Tub, Pool & Equipment
Equipment Dryer, Oven, Range, Refrigerator, Washer
Exterior
Exterior Feature Aluminum, Aluminum/Steel, Aluminum Trim, Vinyl, Wood
Parking Features Basement Access, Opener Included, Heated, Attached, 3 Car
Garage Spaces 3.5
Building
Dwelling Type 1 Story
Sewer Municipal Sewer, Well
New Construction N
Schools
Elementary Schools Washington
Middle Schools Washburn
High Schools Waterford
School District Washington-Caldwell
GET MORE INFORMATION

Daniel Bertelson



