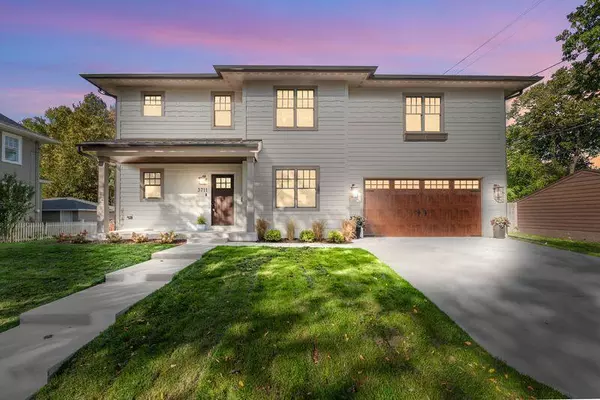3711 N Downer AVENUE Shorewood, WI 53211

Daniel Bertelson
danielbertelsonbroker@chime.meUPDATED:
Key Details
Property Type Single Family Home
Sub Type Prairie/Craftsman
Listing Status Active
Purchase Type For Sale
Square Footage 3,616 sqft
Price per Sqft $373
MLS Listing ID 1936412
Style Prairie/Craftsman
Bedrooms 6
Full Baths 3
Half Baths 1
Year Built 2025
Annual Tax Amount $1,786
Tax Year 2024
Lot Size 5,662 Sqft
Acres 0.13
Property Sub-Type Prairie/Craftsman
Property Description
Location
State WI
County Milwaukee
Zoning Residential
Rooms
Family Room Lower
Basement 8'+ Ceiling, Finished, Full, Full Size Windows, Poured Concrete, Sump Pump
Kitchen Main
Interior
Interior Features Pantry, Walk-in closet(s), Wood Floors
Heating Natural Gas
Cooling Central Air, Forced Air, Multiple Units
Inclusions Kitchen appliances
Equipment Dishwasher, Disposal, Range, Refrigerator
Exterior
Exterior Feature Aluminum Trim, Other
Parking Features Opener Included, Attached, 2 Car
Garage Spaces 2.0
Building
Dwelling Type 2 Story
Sewer Municipal Sewer, Municipal Water
New Construction Y
Schools
Middle Schools Shorewood
High Schools Shorewood
School District Shorewood
GET MORE INFORMATION

Daniel Bertelson



