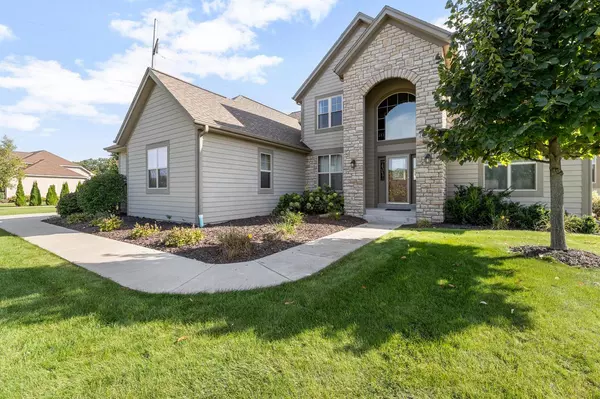N73W29015 Bark River ROAD Hartland, WI 53029

Daniel Bertelson
danielbertelsonbroker@chime.meUPDATED:
Key Details
Property Type Single Family Home
Sub Type Contemporary
Listing Status Active
Purchase Type For Sale
Square Footage 2,748 sqft
Price per Sqft $283
Subdivision Bark River Crossing
MLS Listing ID 1937892
Style Contemporary
Bedrooms 4
Full Baths 2
Half Baths 1
Year Built 2017
Annual Tax Amount $6,354
Tax Year 2024
Lot Size 1.410 Acres
Acres 1.41
Property Sub-Type Contemporary
Property Description
Location
State WI
County Waukesha
Zoning Residential
Rooms
Basement Full, Full Size Windows, Poured Concrete, Radon Mitigation System, Sump Pump
Kitchen Kitchen Island Main
Interior
Interior Features Water Softener, Cable/Satellite Available, High Speed Internet, Pantry, Cathedral/vaulted ceiling, Walk-in closet(s), Wood Floors
Heating Natural Gas
Cooling Central Air, Forced Air
Inclusions Range, Refrigerator, Microwave, Dishwasher, Washer and Dryer, Iron Curtain (owned), Water Softener (owned), Disposal, Window Treatments, 3 EDO's, completely finished garage, subdivision lamp post and mail box.
Equipment Dishwasher, Disposal, Dryer, Microwave, Range, Refrigerator, Washer
Exterior
Exterior Feature Fiber Cement, Aluminum Trim, Stone, Brick/Stone
Parking Features Opener Included, Attached, 3 Car
Garage Spaces 3.0
Building
Lot Description Wooded
Dwelling Type 2 Story
Sewer Well, Private Septic System
New Construction N
Schools
Elementary Schools Merton
High Schools Arrowhead
School District Arrowhead Uhs
Others
Virtual Tour https://my.matterport.com/show/?m=bt5iUtAZXhE&mls=1
GET MORE INFORMATION

Daniel Bertelson



