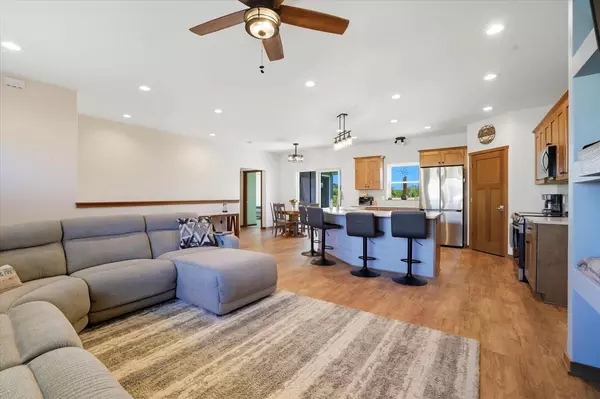608 E Clancy STREET Jefferson, WI 53549

Daniel Bertelson
danielbertelsonbroker@chime.meUPDATED:
Key Details
Property Type Single Family Home
Sub Type Contemporary,Ranch
Listing Status Active
Purchase Type For Sale
Square Footage 1,629 sqft
Price per Sqft $300
Subdivision Meadow Springs Estates
MLS Listing ID 1938567
Style Contemporary,Ranch
Bedrooms 3
Full Baths 2
Year Built 2024
Annual Tax Amount $3,723
Tax Year 2024
Lot Size 0.340 Acres
Acres 0.34
Property Sub-Type Contemporary,Ranch
Property Description
Location
State WI
County Jefferson
Zoning Residential
Rooms
Basement Block, Full, Full Size Windows
Kitchen Kitchen Island Main
Interior
Interior Features Water Softener, Cable/Satellite Available, High Speed Internet, Pantry, Simulated Wood Floors, Walk-in closet(s)
Heating Natural Gas
Cooling Central Air, Forced Air
Inclusions Refrigerator, Dishwasher, Stove, Washer, Dryer
Equipment Dishwasher, Dryer, Range, Refrigerator, Washer
Exterior
Exterior Feature Stone, Brick/Stone, Vinyl
Parking Features Opener Included, Heated, Attached, 3 Car
Garage Spaces 3.75
Building
Lot Description Sidewalks
Dwelling Type 1 Story
Sewer Municipal Sewer, Municipal Water
New Construction N
Schools
Elementary Schools East
Middle Schools Jefferson
High Schools Jefferson
School District Jefferson
GET MORE INFORMATION

Daniel Bertelson



