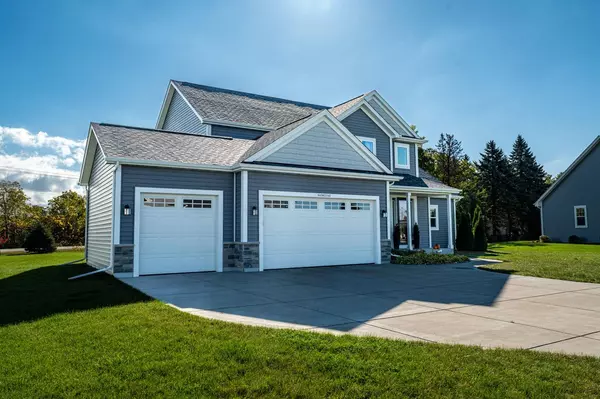N45W22742 Charlotte WAY Pewaukee, WI 53072

Daniel Bertelson
danielbertelsonbroker@chime.meOpen House
Sat Nov 01, 12:00pm - 1:30pm
UPDATED:
Key Details
Property Type Single Family Home
Sub Type Colonial
Listing Status Active
Purchase Type For Sale
Square Footage 2,459 sqft
Price per Sqft $276
Subdivision Victoria Station
MLS Listing ID 1938729
Style Colonial
Bedrooms 4
Full Baths 2
Half Baths 1
HOA Fees $360/ann
Year Built 2017
Annual Tax Amount $6,133
Tax Year 2024
Lot Size 0.380 Acres
Acres 0.38
Property Sub-Type Colonial
Property Description
Location
State WI
County Waukesha
Zoning RES
Rooms
Family Room Main
Basement 8'+ Ceiling, Full, Poured Concrete, Radon Mitigation System, Sump Pump
Kitchen Kitchen Island Main
Interior
Interior Features Water Softener, High Speed Internet, Pantry, Simulated Wood Floors, Cathedral/vaulted ceiling, Walk-in closet(s)
Heating Natural Gas
Cooling Central Air, Forced Air
Inclusions Refrigerator, Gas Range/Oven, Dishwasher, Wooden Shelving in Garage, and Water Softener.
Equipment Dishwasher, Disposal, Microwave, Oven, Range, Refrigerator
Exterior
Exterior Feature Brick, Brick/Stone, Vinyl
Parking Features Opener Included, Attached, 3 Car
Garage Spaces 3.0
Building
Dwelling Type 2 Story
Sewer Municipal Sewer, Municipal Water
New Construction N
Schools
Middle Schools Templeton
High Schools Hamilton
School District Hamilton
GET MORE INFORMATION

Daniel Bertelson



