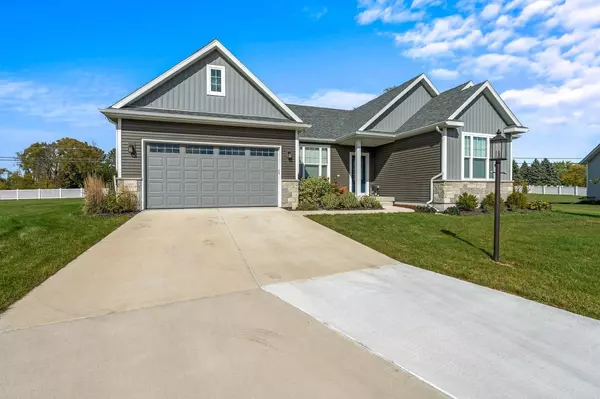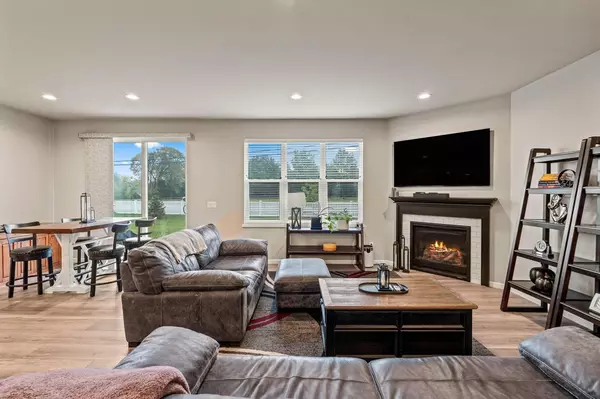N55W20134 Magnolia LANE Menomonee Falls, WI 53051

Daniel Bertelson
danielbertelsonbroker@chime.meUPDATED:
Key Details
Property Type Single Family Home
Sub Type Ranch
Listing Status Active
Purchase Type For Sale
Square Footage 1,764 sqft
Price per Sqft $365
Subdivision Evergreen Fields
MLS Listing ID 1939430
Style Ranch
Bedrooms 3
Full Baths 2
Year Built 2023
Annual Tax Amount $6,291
Tax Year 2024
Lot Size 0.360 Acres
Acres 0.36
Property Sub-Type Ranch
Property Description
Location
State WI
County Waukesha
Zoning Residential
Rooms
Basement 8'+ Ceiling, Full, Poured Concrete, Radon Mitigation System, Sump Pump
Kitchen Main
Interior
Interior Features Water Softener, High Speed Internet, Walk-in closet(s)
Heating Natural Gas
Cooling Central Air, Forced Air
Inclusions Oven/Range, Refrigerator, Dishwasher, Microwave, Washer, Dryer, Water Softener (owned), Window Blinds
Equipment Dishwasher, Disposal, Dryer, Microwave, Oven, Range, Refrigerator, Washer
Exterior
Exterior Feature Aluminum Trim, Stone, Brick/Stone, Vinyl
Parking Features Opener Included, Attached, 2 Car
Garage Spaces 2.0
Building
Lot Description Sidewalks
Dwelling Type 1 Story
Sewer Municipal Sewer, Municipal Water
New Construction N
Schools
Elementary Schools Marcy
Middle Schools Templeton
High Schools Hamilton
School District Hamilton
GET MORE INFORMATION

Daniel Bertelson



