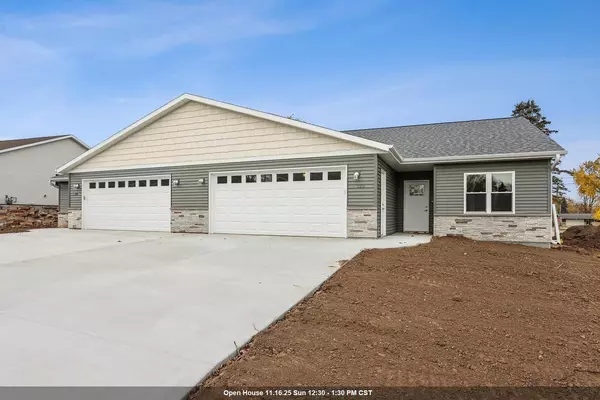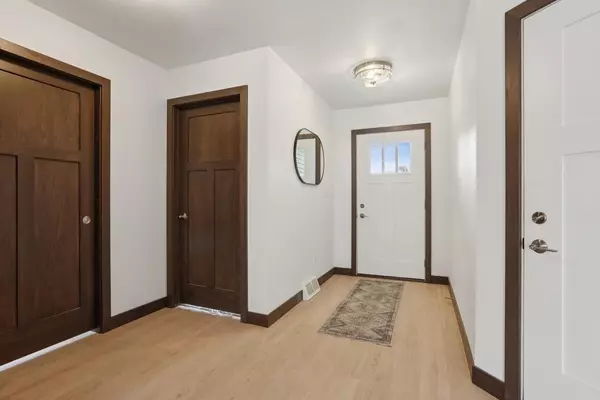122 EVERGREEN LANE Chilton, WI 53014

Daniel Bertelson
danielbertelsonbroker@chime.meOpen House
Sun Nov 16, 12:30pm - 1:30pm
UPDATED:
Key Details
Property Type Single Family Home
Sub Type Ranch
Listing Status Active
Purchase Type For Sale
Square Footage 1,135 sqft
Price per Sqft $242
MLS Listing ID 50318050
Style Ranch
Bedrooms 2
Full Baths 1
Half Baths 1
Year Built 2025
Annual Tax Amount $1,555
Lot Size 6,534 Sqft
Acres 0.15
Property Sub-Type Ranch
Property Description
Location
State WI
County Calumet
Area Fv- Calumet County
Zoning 2 Family / Duplex,Residential
Rooms
Basement Full, Sump Pump, Poured Concrete
Kitchen Kitchen Island Main
Interior
Interior Features Walk-in closet(s), Wood Floors
Heating Natural Gas
Cooling Central Air, Forced Air
Inclusions microwave, dishwasher
Equipment Dishwasher, Microwave
Exterior
Exterior Feature Stone, Brick/Stone, Vinyl
Parking Features Attached, 2 Car, Garage Stall Over 26 Feet Deep, 2 Car
Garage Spaces 2.0
Building
Dwelling Type 1 Story,Zero Lot Line/Detached
Sewer Municipal Water, Municipal Sewer
New Construction Y
Schools
School District Chilton
GET MORE INFORMATION

Daniel Bertelson



