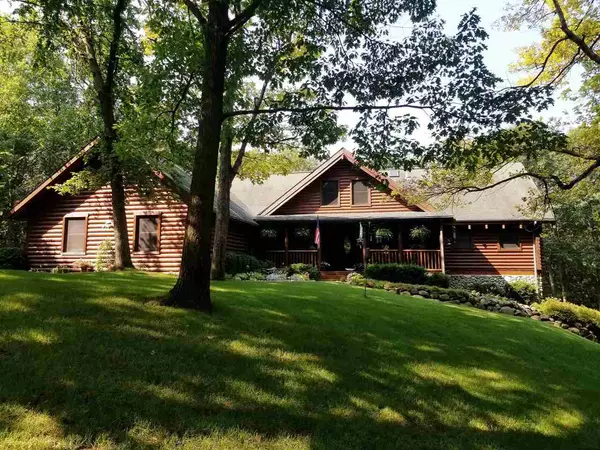For more information regarding the value of a property, please contact us for a free consultation.
W7576 Oak Ridge Dr Delavan, WI 53115
Want to know what your home might be worth? Contact us for a FREE valuation!

Daniel Bertelson
danielbertelsonbroker@chime.meOur team is ready to help you sell your home for the highest possible price ASAP
Key Details
Sold Price $390,000
Property Type Single Family Home
Sub Type 1 1/2 story
Listing Status Sold
Purchase Type For Sale
Square Footage 3,498 sqft
Price per Sqft $111
Subdivision Meadowwood Subd
MLS Listing ID 1864031
Sold Date 01/31/20
Style Log Home
Bedrooms 3
Full Baths 2
Half Baths 1
Year Built 2003
Annual Tax Amount $6,100
Tax Year 2018
Lot Size 2.330 Acres
Acres 2.33
Property Sub-Type 1 1/2 story
Property Description
WELCOME TO THIS CUSTOM QUALITY FULL LOG HOME LOADED WITH CHARACTER & CHARM! GORGEOUS ENGINEERED HARDWOOD FLOORS & 6 PANEL DOORS THROUGHOUT. FRONT COVERED PORCH OPENS TO LARGE ENTRY LEADING TO 22' VAULTED GREAT RM W/FIREPLACE, PRIVATE OFFICE & FORMAL DINING. AMAZING KITCHEN FEATURES HICKORY CABINETS, CORIAN TOPS, BREAKFAST BAR & DINING NOOK. MAIN FLOOR MASTER SUITE HAS VAULTED CEILINGS & PRIVATE BATH W/JACUZZI TUB. 2ND FLOOR LOFT/FAMILY ROOM OVERLOOKS HOME & BACKYARD VIEWS. EXPOSED WALK-OUT LOWER LEVEL READY FOR EXPANSION. ENJOY 2.5 GORGEOUS WOODED ACRES FROM THE 2 TIER DECK OR 2ND COVERED PORCH. THIS IS A WONDERFUL, WELL BUILT HOME!
Location
State WI
County Walworth
Area Richmond - T
Zoning Res
Direction County A to S on County P to W on Oak Ridge Dr to end of cul-de-sac.
Rooms
Other Rooms Foyer , Den/Office
Basement Full, Full Size Windows/Exposed, Walkout to yard, Sump pump, 8'+ Ceiling, Stubbed for Bathroom, Radon Mitigation System, Poured concrete foundatn
Bedroom 2 11X12
Bedroom 3 11X12
Kitchen Breakfast bar, Pantry, Range/Oven, Refrigerator, Dishwasher, Microwave, Disposal
Interior
Interior Features Wood or sim. wood floor, Walk-in closet(s), Great room, Vaulted ceiling, Skylight(s), Water softener inc, Jetted bathtub, Hi-Speed Internet Avail, At Least 1 tub, Split bedrooms
Heating Forced air, Central air
Cooling Forced air, Central air
Fireplaces Number Wood
Laundry M
Exterior
Exterior Feature Deck
Parking Features 3 car, Attached, Opener
Garage Spaces 3.0
Building
Lot Description Cul-de-sac, Wooded, Rural-in subdivision
Water Well, Non-Municipal/Prvt dispos
Structure Type Log
Schools
Elementary Schools Call School District
Middle Schools Whitewater
High Schools Whitewater
School District Whitewater
Others
SqFt Source Assessor
Energy Description Natural gas
Read Less

This information, provided by seller, listing broker, and other parties, may not have been verified.
Copyright 2025 South Central Wisconsin MLS Corporation. All rights reserved
GET MORE INFORMATION

Daniel Bertelson



