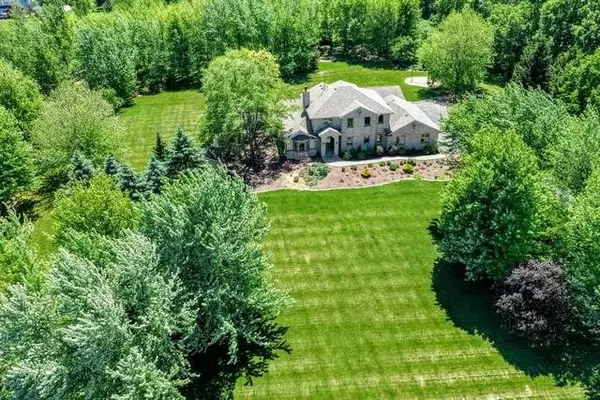For more information regarding the value of a property, please contact us for a free consultation.
W7527 Oak Ridge Dr Delavan, WI 53115
Want to know what your home might be worth? Contact us for a FREE valuation!

Daniel Bertelson
danielbertelsonbroker@chime.meOur team is ready to help you sell your home for the highest possible price ASAP
Key Details
Sold Price $737,100
Property Type Single Family Home
Sub Type 2 story
Listing Status Sold
Purchase Type For Sale
Square Footage 5,373 sqft
Price per Sqft $137
Subdivision Meadowwood
MLS Listing ID 1910364
Sold Date 08/31/21
Style Contemporary
Bedrooms 5
Full Baths 3
Half Baths 1
Year Built 1995
Annual Tax Amount $5,727
Tax Year 2020
Lot Size 2.300 Acres
Acres 2.3
Property Sub-Type 2 story
Property Description
Looking for a retreat? This property is it! Enjoy the spacious house with over 5000 finished square feet of living space on over 2 acres. Gather together in the large kitchen and dining area - great for holidays or impromptu visits. The lower level with a second kitchen, living area, bedroom and full bathroom could be a designated home office space or a separate living space. Three decks plus a patio allow for outdoor entertaining, too. Make use of the indoor pool, game room, outside hot tub, fire pit and so much more. Store your cars and toys in either the 3 car garage or the 2 car garage - both are attached to the house. The upper, 3 car garage just newly epoxied. Garden areas have a convenient underground water system in place to reach the farther flower beds.
Location
State WI
County Walworth
Area Richmond - T
Zoning Res
Direction County Rd A, south on County Rd P, east on Oak Ridge Dr
Rooms
Other Rooms Den/Office , Game Room
Basement Full, Finished, Sump pump, Radon Mitigation System
Bedroom 2 16x12
Bedroom 3 16x10
Bedroom 4 14x10
Bedroom 5 17x14
Kitchen Breakfast bar, Pantry, Kitchen Island, Range/Oven, Refrigerator, Dishwasher, Microwave
Interior
Interior Features Wood or sim. wood floor, Walk-in closet(s), Vaulted ceiling, Washer, Dryer, Indoor Pool, Steam Shower
Heating Forced air, Central air
Cooling Forced air, Central air
Fireplaces Number Wood, Gas, 2 fireplaces
Laundry M
Exterior
Exterior Feature Deck, Patio, Storage building, Pool - in ground
Parking Features Attached, 4+ car
Garage Spaces 5.0
Building
Lot Description Cul-de-sac, Rural-in subdivision
Water Well, Non-Municipal/Prvt dispos
Structure Type Brick,Other
Schools
Elementary Schools Call School District
Middle Schools Whitewater
High Schools Whitewater
School District Whitewater
Others
SqFt Source Assessor
Energy Description Natural gas
Read Less

This information, provided by seller, listing broker, and other parties, may not have been verified.
Copyright 2025 South Central Wisconsin MLS Corporation. All rights reserved
GET MORE INFORMATION

Daniel Bertelson



