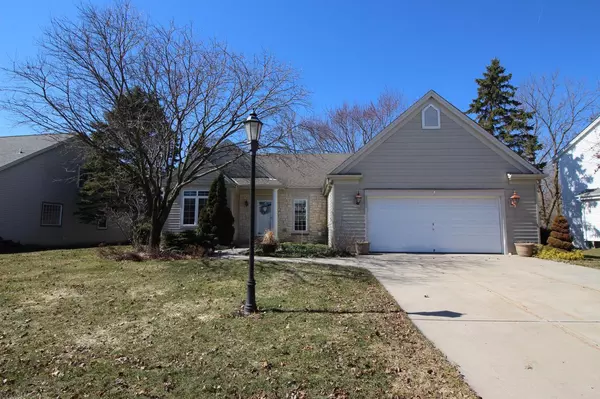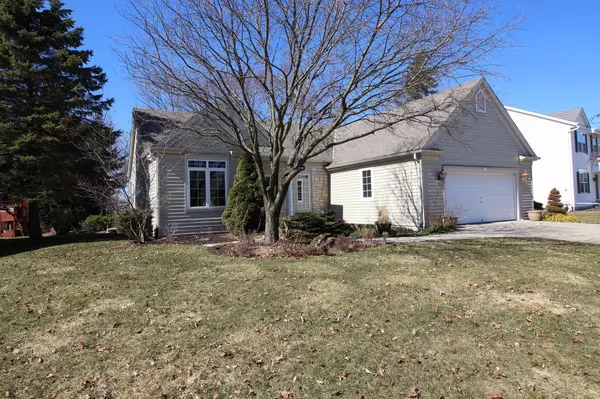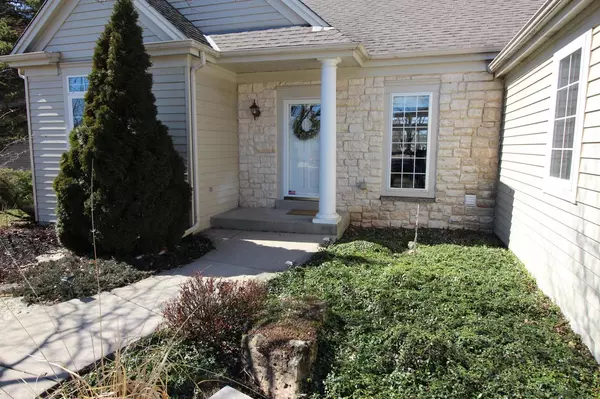For more information regarding the value of a property, please contact us for a free consultation.
1239 Chesterwood Ln Pewaukee, WI 53072
Want to know what your home might be worth? Contact us for a FREE valuation!

Daniel Bertelson
danielbertelsonbroker@chime.meOur team is ready to help you sell your home for the highest possible price ASAP
Key Details
Sold Price $369,000
Property Type Single Family Home
Sub Type Contemporary,Ranch
Listing Status Sold
Purchase Type For Sale
Square Footage 2,038 sqft
Price per Sqft $181
Subdivision Lake Park
MLS Listing ID 1681928
Sold Date 04/21/20
Style Contemporary,Ranch
Bedrooms 4
Full Baths 3
Year Built 1997
Annual Tax Amount $4,287
Tax Year 2018
Lot Size 10,890 Sqft
Acres 0.25
Property Sub-Type Contemporary,Ranch
Property Description
Beautiful Open Concept split Ranch home with 4 bedrooms and 3 full bathrooms. This home has everything you are looking for: hardwood maple floors, solid 6 panel doors, updated kitchen with white cabinets & solid surface counters and newer appliances. Professionally finished lower level with Family/Rec room, 4th bedroom and Full bath. A Newer Deck off the dinette patio invites you to a beautiful setting with conservancy and back yard pond. A private setting where nature abounds. Convenient access to Pewaukee lake/beach, parks, dining and shopping. Excellent local & Hwy road access as well as part of the highly desired Pewaukee School District. Call today to set-up your showing and make this your New Home!
Location
State WI
County Waukesha
Zoning RES
Rooms
Family Room Lower
Basement Finished, Full, Poured Concrete, Radon Mitigation System, Sump Pump
Kitchen Main
Interior
Interior Features Water Softener, Cable/Satellite Available, Central Vacuum, High Speed Internet, Intercom, Security System, Walk-in closet(s), Wood or Sim.Wood Floors
Heating Natural Gas
Cooling Central Air, Forced Air
Equipment Dishwasher, Disposal, Dryer, Microwave, Range/Oven, Range, Refrigerator, Washer
Exterior
Exterior Feature Aluminum/Steel, Aluminum, Stone, Brick/Stone
Parking Features Opener Included, Attached, 2 Car
Garage Spaces 2.5
Building
Lot Description Sidewalks
Sewer Municipal Sewer, Municipal Water
New Construction N
Schools
Elementary Schools Pewaukee Lake
Middle Schools Asa Clark
High Schools Pewaukee
School District Pewaukee
Read Less
Copyright 2025 WIREX - All Rights Reserved
Bought with Badger Realty Team-Cottage Grove
GET MORE INFORMATION

Daniel Bertelson



