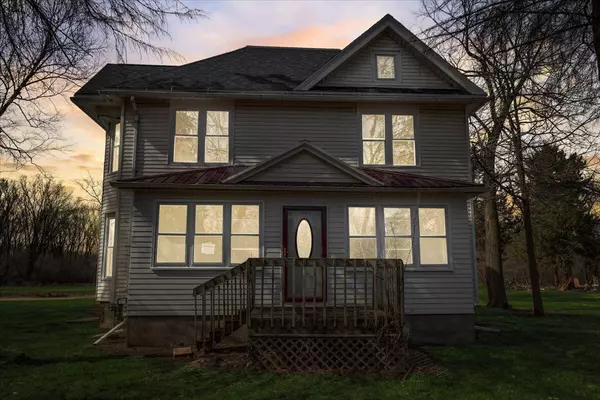For more information regarding the value of a property, please contact us for a free consultation.
38532 Sunset DRIVE Summit, WI 53066
Want to know what your home might be worth? Contact us for a FREE valuation!

Daniel Bertelson
danielbertelsonbroker@chime.meOur team is ready to help you sell your home for the highest possible price ASAP
Key Details
Sold Price $515,000
Property Type Single Family Home
Sub Type Farmhouse/National Folk
Listing Status Sold
Purchase Type For Sale
Square Footage 2,000 sqft
Price per Sqft $257
MLS Listing ID 1787434
Sold Date 12/29/22
Style Farmhouse/National Folk
Bedrooms 4
Full Baths 2
Half Baths 1
Year Built 1900
Annual Tax Amount $4,058
Tax Year 2020
Lot Size 3.060 Acres
Acres 3.06
Property Sub-Type Farmhouse/National Folk
Property Description
Like Brand New! This home has been completely gut and remodeled! Sitting on 3 acres with a barn, this home has everything you could want. Interior includes a gorgeous kitchen with a full butler's pantry, quartz counters, tons of cabinet space, an extra large island, and a full ss appliance package - including an upgraded side by side double refrigerator/freezer. Main floor master suite with his and hers sinks, walk in tile shower , soaking tub, and walk in closet. First floor feels open and bright with plenty of space, guest bath, and a bonus front porch. Upstairs includes the laundry room and another 3 large bedrooms. Upper bath also includes double sinks! The following is all brand new...roof, windows, drywall, insulation, flooring, paint, furnace/ac, electrical, plumbing and more.
Location
State WI
County Waukesha
Zoning Residential
Rooms
Basement Full, Stone, Walk Out/Outer Door
Kitchen Main
Interior
Interior Features Cable/Satellite Available, High Speed Internet, Pantry, Walk-in closet(s), Wood or Sim.Wood Floors
Heating Natural Gas
Cooling Central Air, Forced Air
Equipment Dishwasher, Microwave, Oven, Range, Refrigerator
Exterior
Exterior Feature Vinyl, Wood
Parking Features None
Building
Lot Description Hobby Farm
Sewer Shared Well, Private Septic System
New Construction N
Schools
Middle Schools Kettle Moraine
School District Kettle Moraine
Others
Special Listing Condition Arms Length
Read Less
Copyright 2025 WIREX - All Rights Reserved
Bought with Shorewest Realtors, Inc.
GET MORE INFORMATION

Daniel Bertelson



