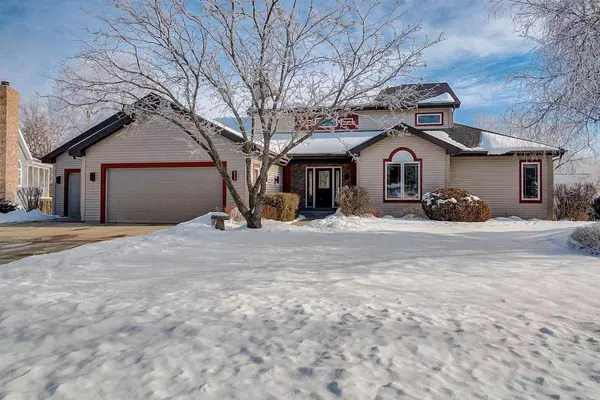Bought with RE/MAX Preferred
For more information regarding the value of a property, please contact us for a free consultation.
5838 Persimmon Dr Fitchburg, WI 53711
Want to know what your home might be worth? Contact us for a FREE valuation!

Daniel Bertelson
danielbertelsonbroker@chime.meOur team is ready to help you sell your home for the highest possible price ASAP
Key Details
Sold Price $510,000
Property Type Single Family Home
Sub Type 2 story
Listing Status Sold
Purchase Type For Sale
Square Footage 3,803 sqft
Price per Sqft $134
Subdivision Lacy Heights
MLS Listing ID 1900492
Sold Date 03/19/21
Style Contemporary,Colonial
Bedrooms 5
Full Baths 4
Year Built 1994
Annual Tax Amount $10,717
Tax Year 2020
Lot Size 0.400 Acres
Acres 0.4
Property Sub-Type 2 story
Property Description
Spacious & bright home in the Verona school district situated on .4 acres w/mature trees! Oak HW flr thru-out main level living spaces. Eat-in Kit has newer appls, b-bar, granite tops, ample cab space, adj. Dinette w/new sliding door. LR has gas FP. 2 Owner's suites (1 on ML & 1 on UL) - both spacious w/attached full baths. UL also has loft space. LL Exp. & Walk-out. Large RR w/bar, BR5 & full bath. 3-car heated gar. w/220-volts elect. Deck overlooks beautiful landscaped yard! Updates include furnace, A/C, H20 heater & soft., RO system, back windows & siding, deck & more! Elite warranty.
Location
State WI
County Dane
Area Fitchburg - C
Zoning Res
Direction South on S Seminole Hwy, left on Lacy, left on Devoro, left on Jasmine, left on Persimmon
Rooms
Other Rooms Loft , Mud Room
Basement Full, Full Size Windows/Exposed, Walkout to yard, Partially finished, Poured concrete foundatn
Bedroom 2 12x12
Bedroom 3 12x11
Bedroom 4 14x13
Bedroom 5 13x11
Kitchen Breakfast bar, Pantry, Range/Oven, Refrigerator, Dishwasher, Microwave, Disposal
Interior
Interior Features Wood or sim. wood floor, Walk-in closet(s), Vaulted ceiling, Washer, Dryer, Air cleaner, Water softener inc, Wet bar, Cable available, At Least 1 tub, Internet - Cable
Heating Forced air, Central air
Cooling Forced air, Central air
Fireplaces Number Gas, 1 fireplace
Laundry L
Exterior
Exterior Feature Deck
Parking Features 3 car, Attached, Heated, Opener
Garage Spaces 3.0
Building
Water Municipal water, Municipal sewer
Structure Type Aluminum/Steel,Brick
Schools
Elementary Schools Stoner Prairie
Middle Schools Savanna Oaks
High Schools Verona
School District Verona
Others
SqFt Source Assessor
Energy Description Natural gas
Pets Allowed Limited home warranty, Tenant occupied, Restrictions/Covenants
Read Less

This information, provided by seller, listing broker, and other parties, may not have been verified.
Copyright 2025 South Central Wisconsin MLS Corporation. All rights reserved
GET MORE INFORMATION

Daniel Bertelson



