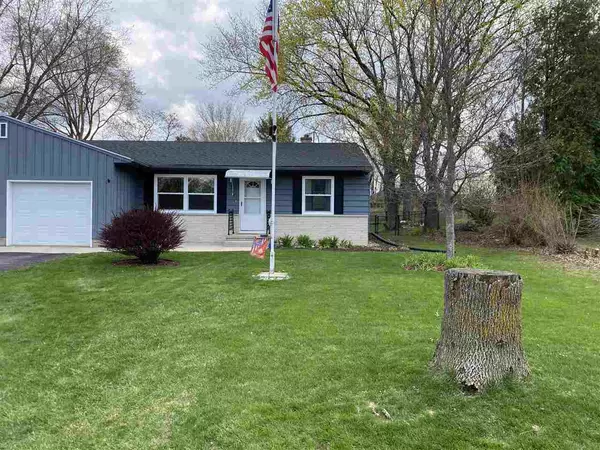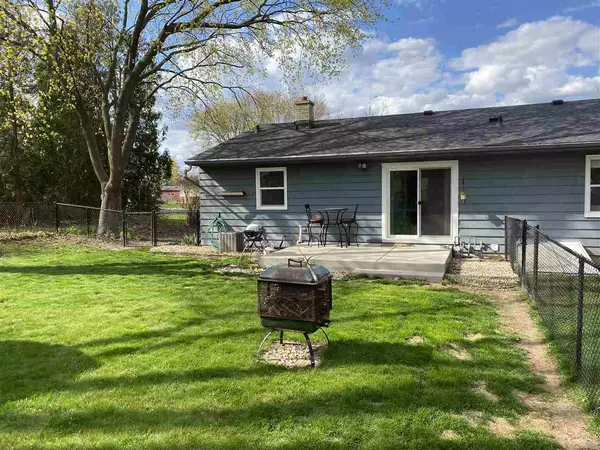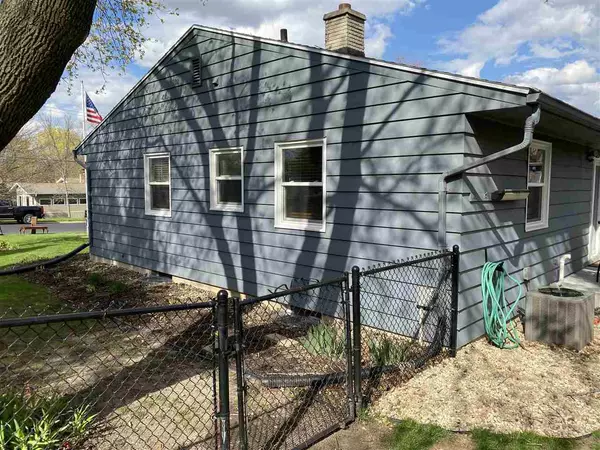For more information regarding the value of a property, please contact us for a free consultation.
1009 W South St Stoughton, WI 53589
Want to know what your home might be worth? Contact us for a FREE valuation!

Daniel Bertelson
danielbertelsonbroker@chime.meOur team is ready to help you sell your home for the highest possible price ASAP
Key Details
Sold Price $216,000
Property Type Single Family Home
Sub Type Shared Wall/HalfDuplex
Listing Status Sold
Purchase Type For Sale
Square Footage 928 sqft
Price per Sqft $232
Subdivision Thorsen'S Addn.
MLS Listing ID 1907042
Sold Date 06/17/21
Style Ranch
Bedrooms 2
Full Baths 1
Year Built 1967
Annual Tax Amount $3,011
Tax Year 2020
Lot Size 7,405 Sqft
Acres 0.17
Property Sub-Type Shared Wall/HalfDuplex
Property Description
Well maintained ranch with lots of energy saving updates. This home offers plenty of storage space with a kitchen pantry closet, large hallway pantry closet, bathroom pantry closet, and walk in closet in the master bedroom. The lower level features a laundry area and lots of storage or space to add an egress window for a third bedroom. Beautiful fenced in yard with lots of trees and a garden shed. updates per seller: New Pella windows 2019. New entry, garage service and patio doors 2019. New roof 2015. New concrete patio 2014. New Cortec water proof flooring 2020. Refinished cabinets with new kitchen and bath tops 2019. All duct work cleaned in 2020 as well. All square footage approximate.
Location
State WI
County Dane
Area Stoughton - C
Zoning Res
Direction Main St./Hwy 51 to south on Van Buren/Hwy 138, right on W. South St.
Rooms
Basement Full
Bedroom 2 12x11
Kitchen Pantry, Range/Oven, Refrigerator, Dishwasher, Microwave
Interior
Interior Features Wood or sim. wood floor, Walk-in closet(s), Washer, Dryer, Water softener inc, At Least 1 tub
Heating Forced air, Central air
Cooling Forced air, Central air
Laundry L
Exterior
Exterior Feature Patio, Fenced Yard, Storage building
Parking Features 1 car
Garage Spaces 1.0
Building
Water Municipal water, Municipal sewer
Structure Type Wood
Schools
Elementary Schools Not Assigned
Middle Schools Not Assigned
High Schools Stoughton
School District Stoughton
Others
SqFt Source Seller
Energy Description Natural gas
Read Less

This information, provided by seller, listing broker, and other parties, may not have been verified.
Copyright 2025 South Central Wisconsin MLS Corporation. All rights reserved
GET MORE INFORMATION

Daniel Bertelson



