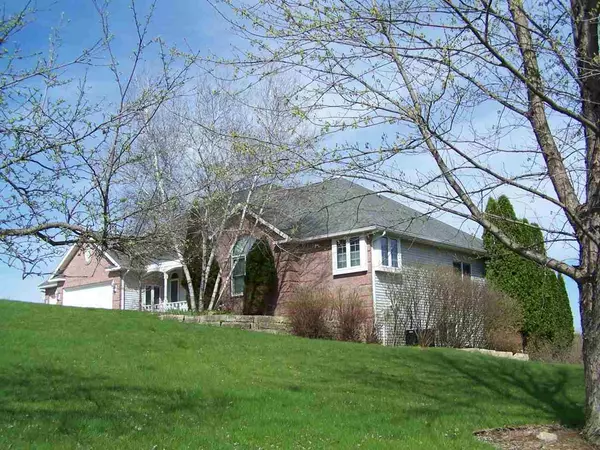For more information regarding the value of a property, please contact us for a free consultation.
11A152 Bogey Ct Apple River, IL 61001
Want to know what your home might be worth? Contact us for a FREE valuation!

Daniel Bertelson
danielbertelsonbroker@chime.meOur team is ready to help you sell your home for the highest possible price ASAP
Key Details
Sold Price $250,000
Property Type Single Family Home
Sub Type 1 story
Listing Status Sold
Purchase Type For Sale
Square Footage 4,634 sqft
Price per Sqft $53
Subdivision Apple Canyon Lake - Fairway
MLS Listing ID 1856368
Sold Date 04/15/20
Style Ranch,Contemporary
Bedrooms 4
Full Baths 4
Half Baths 1
HOA Fees $162/ann
Year Built 1996
Annual Tax Amount $7,105
Tax Year 2018
Lot Size 0.860 Acres
Acres 0.86
Property Sub-Type 1 story
Property Description
Apple Canyon Lake w/over 4630 sq. ft. on double lot. Main floor living w/2 bdr on main level & 2.5 baths, laundry, kitchen, living room, formal dining, dine-in area just off kitchen and a bonus room. Hardwood floors, custom painted ceiling trays, master bedroom w/large private bath, whirlpool tub, separate walk-in shower, & walk-in closet. Lower level is a completely finished living area with an extra master suite with private bath & walk-in closet, kitchen, family room, 12 ft wet bar, rec area, & laundry room. Covenants & Restrictions Apply. Owner Amenity Registration & other fees may apply. Taxes based on OOE exemption.
Location
State IL
County Jo Daviess
Area Illinois
Zoning RP
Direction Scout Camp Rd. to Lake Rd #3 left onto ACL rd. 6th road on right is Bogey Court
Rooms
Other Rooms Second Kitchen , Rec Room
Basement Full, Partially finished, Sump pump, 8'+ Ceiling, Poured concrete foundatn
Bedroom 2 12x12
Bedroom 3 11x16
Bedroom 4 14x15
Kitchen Dishwasher, Freezer, Microwave, Range/Oven, Refrigerator
Interior
Interior Features Wood or sim. wood floor, Walk-in closet(s), Washer, Dryer, Water softener inc, Jetted bathtub, Wet bar, Hi-Speed Internet Avail, At Least 1 tub
Heating Forced air, Central air
Cooling Forced air, Central air
Fireplaces Number 2 fireplaces, Gas, Wood
Laundry M
Exterior
Exterior Feature Deck, Patio
Parking Features 3 car, Attached, Opener
Garage Spaces 3.0
Building
Lot Description Cul-de-sac, Rural-in subdivision
Water Non-Municipal/Prvt dispos, Community Well
Structure Type Vinyl,Brick
Schools
Elementary Schools Call School District
Middle Schools Call School District
High Schools Call School District
School District Unknown
Others
SqFt Source Assessor
Energy Description Liquid propane
Pets Allowed Restrictions/Covenants
Read Less

This information, provided by seller, listing broker, and other parties, may not have been verified.
Copyright 2025 South Central Wisconsin MLS Corporation. All rights reserved
GET MORE INFORMATION
Daniel Bertelson



