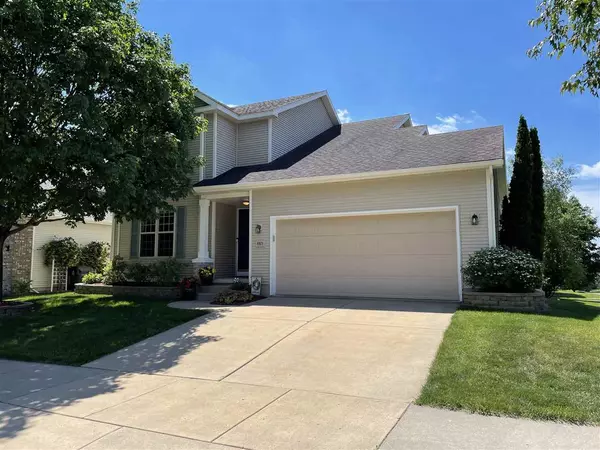Bought with Badger Realty Team
For more information regarding the value of a property, please contact us for a free consultation.
6921 Mill Bluff Dr Madison, WI 53718
Want to know what your home might be worth? Contact us for a FREE valuation!

Daniel Bertelson
danielbertelsonbroker@chime.meOur team is ready to help you sell your home for the highest possible price ASAP
Key Details
Sold Price $341,000
Property Type Single Family Home
Sub Type 2 story
Listing Status Sold
Purchase Type For Sale
Square Footage 1,876 sqft
Price per Sqft $181
Subdivision Door Creek
MLS Listing ID 1939125
Sold Date 10/04/22
Style Contemporary
Bedrooms 4
Full Baths 3
Half Baths 1
Year Built 2001
Annual Tax Amount $5,287
Tax Year 2021
Lot Size 7,840 Sqft
Acres 0.18
Property Sub-Type 2 story
Property Description
Come see this well maintained 4 bedroom, 3.5 bath home in Door Creek! Welcoming living room open to spacious kitchen with island and walkout to back deck. Second floor features 3 bedrooms, large Master with walk-in closet. Finished lower level with rec room and walk-out to patio plus exposed 4th bedroom & full bath. Beautiful landscaping combined with one of the largest lots in the neighborhood makes this a must see!
Location
State WI
County Dane
Area Madison - C E11
Zoning Res
Direction Sprecher Rd to E on Wyalusing to Right on Mill Bluff Dr
Rooms
Basement Full, Full Size Windows/Exposed, Walkout to yard, Partially finished, Sump pump
Bedroom 2 10x12
Bedroom 3 11x11
Bedroom 4 9x12
Kitchen Dishwasher, Disposal, Kitchen Island, Microwave, Pantry, Range/Oven, Refrigerator
Interior
Interior Features Walk-in closet(s), Washer, Dryer, Water softener inc, Cable available, At Least 1 tub, Internet - Cable
Heating Forced air, Central air
Cooling Forced air, Central air
Laundry M
Exterior
Exterior Feature Deck, Fenced Yard, Patio
Parking Features 2 car, Attached, Opener
Garage Spaces 2.0
Building
Water Municipal water, Municipal sewer
Structure Type Vinyl,Brick,Stone
Schools
Elementary Schools Kennedy
Middle Schools Whitehorse
High Schools Lafollette
School District Madison
Others
SqFt Source Assessor
Energy Description Natural gas
Read Less

This information, provided by seller, listing broker, and other parties, may not have been verified.
Copyright 2025 South Central Wisconsin MLS Corporation. All rights reserved
GET MORE INFORMATION
Daniel Bertelson



