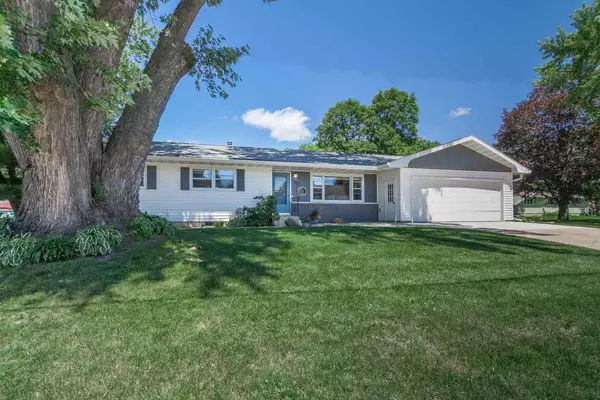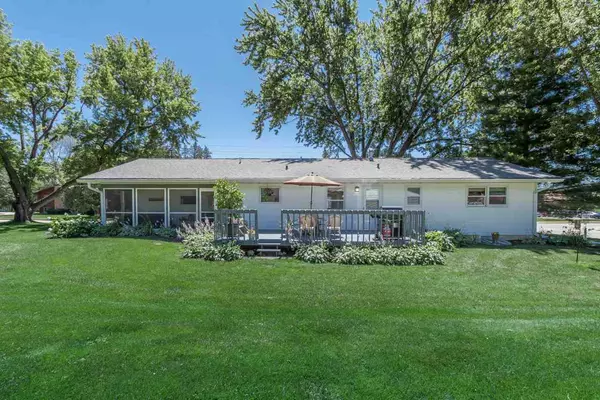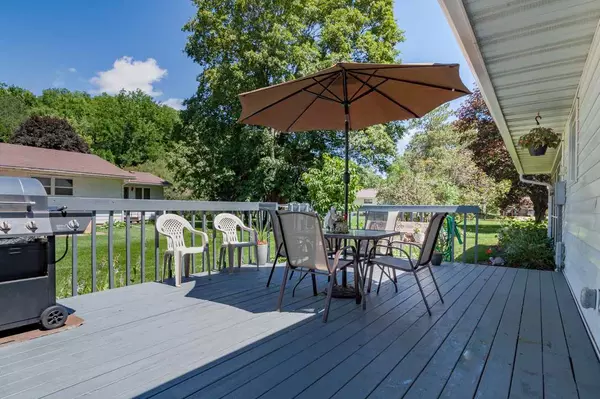For more information regarding the value of a property, please contact us for a free consultation.
1305 Park St Cross Plains, WI 53528
Want to know what your home might be worth? Contact us for a FREE valuation!

Daniel Bertelson
danielbertelsonbroker@chime.meOur team is ready to help you sell your home for the highest possible price ASAP
Key Details
Sold Price $301,500
Property Type Single Family Home
Sub Type 1 story
Listing Status Sold
Purchase Type For Sale
Square Footage 2,750 sqft
Price per Sqft $109
MLS Listing ID 1889171
Sold Date 08/24/20
Style Ranch
Bedrooms 4
Full Baths 2
Year Built 1965
Annual Tax Amount $4,639
Tax Year 2019
Lot Size 0.280 Acres
Acres 0.28
Property Sub-Type 1 story
Property Description
There is so much to love about this updated, stylish ranch in the heart of downtown Cross Plains, it'll be difficult to decide your favorite thing. It may be you're delighted by the unbeatable location—walk to school, restaurants, shopping in minutes—or the fact that all the mechanicals, the roof, and the appliances are new since 2017, so it won't be requiring maintenance any time soon. Or, it could be the big screened porch (Mosquitos? What mosquitos?) or the fantastic remodeled lower level with a spacious rec room that includes plenty of extra living and play space, a fourth bedroom/office, plus great storage space. Then again, the three bedrooms on the main floor, or the living room that opens to the kitchen and dining room could be what brings you joy. It's a great place to call home!
Location
State WI
County Dane
Area Cross Plains - V
Zoning Res
Direction Hwy 14 to north on Center St to east on Park St
Rooms
Other Rooms Screened Porch
Basement Full, Partially finished, Sump pump, Radon Mitigation System
Bedroom 2 13x11
Bedroom 3 11x10
Bedroom 4 15x12
Kitchen Pantry, Range/Oven, Refrigerator, Dishwasher, Microwave
Interior
Interior Features Wood or sim. wood floor, Great room, Washer, Dryer, Water softener inc, At Least 1 tub
Heating Radiant, Window AC
Cooling Radiant, Window AC
Laundry L
Exterior
Exterior Feature Deck
Parking Features 2 car, Attached
Garage Spaces 2.0
Building
Lot Description Corner
Water Municipal water, Municipal sewer
Structure Type Vinyl,Brick
Schools
Elementary Schools Park
Middle Schools Glacier Creek
High Schools Middleton
School District Middleton-Cross Plains
Others
SqFt Source Seller
Energy Description Natural gas
Read Less

This information, provided by seller, listing broker, and other parties, may not have been verified.
Copyright 2025 South Central Wisconsin MLS Corporation. All rights reserved
GET MORE INFORMATION

Daniel Bertelson



