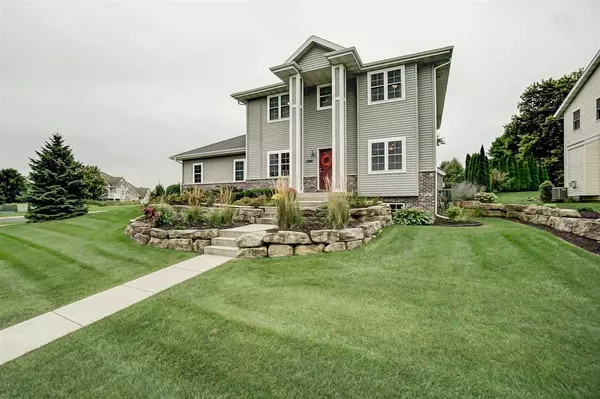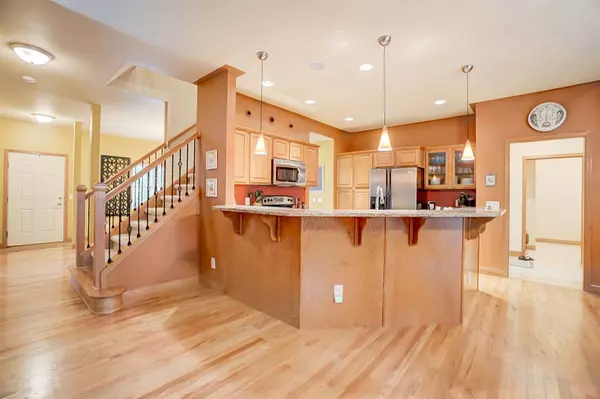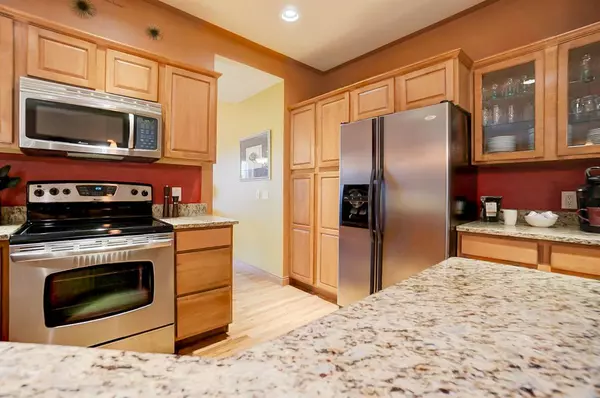Bought with Mode Realty Network
For more information regarding the value of a property, please contact us for a free consultation.
5261 Stoneman Dr Fitchburg, WI 53711
Want to know what your home might be worth? Contact us for a FREE valuation!

Daniel Bertelson
danielbertelsonbroker@chime.meOur team is ready to help you sell your home for the highest possible price ASAP
Key Details
Sold Price $410,000
Property Type Single Family Home
Sub Type 2 story
Listing Status Sold
Purchase Type For Sale
Square Footage 3,273 sqft
Price per Sqft $125
Subdivision Swan Creek Of Nine Springs
MLS Listing ID 1867755
Sold Date 01/13/20
Style Contemporary,Colonial
Bedrooms 3
Full Baths 3
Half Baths 1
HOA Fees $2/ann
Year Built 2007
Annual Tax Amount $8,320
Tax Year 2018
Lot Size 0.260 Acres
Acres 0.26
Property Sub-Type 2 story
Property Description
Welcome home to this meticulous 2-story home in popular Swan Creek. Offering over 3,200 sq ft of living space, this spacious open floor plan w/whole-house audio system is perfect for entertaining. Large kitchen w/breakfast bar, granite counter tops & stainless appliances leading to patio & beautifully landscaped yard. Appreciate the formal dining, den, master suite w/ walk-in closet, jetted tub, tile shower & double vanity. Exposed finished LL w/full bath, gas FP, theater room & wet bar has endless possibilities. Oversized 2 car garage w/extra storage. Conveniently located to downtown Madison, parks, library, restaurants & bike trail.
Location
State WI
County Dane
Area Fitchburg - C
Zoning Res
Direction Lacy Road to north on Sunflower to west on Stoneman.
Rooms
Other Rooms Den/Office , Theater
Basement Full, Partially finished, Sump pump
Bedroom 2 10x13
Bedroom 3 11x9
Kitchen Breakfast bar, Range/Oven, Refrigerator, Dishwasher, Microwave, Disposal
Interior
Interior Features Wood or sim. wood floor, Walk-in closet(s), Washer, Dryer, At Least 1 tub
Heating Forced air, Central air
Cooling Forced air, Central air
Fireplaces Number Gas, 2 fireplaces
Laundry M
Exterior
Exterior Feature Patio
Parking Features 2 car, Attached, Opener
Garage Spaces 2.0
Building
Lot Description Corner, Sidewalk
Water Municipal water, Municipal sewer
Structure Type Vinyl,Brick
Schools
Elementary Schools Leopold
Middle Schools Cherokee Heights
High Schools West
School District Madison
Others
SqFt Source Blue Print
Energy Description Natural gas
Read Less

This information, provided by seller, listing broker, and other parties, may not have been verified.
Copyright 2025 South Central Wisconsin MLS Corporation. All rights reserved
GET MORE INFORMATION

Daniel Bertelson



