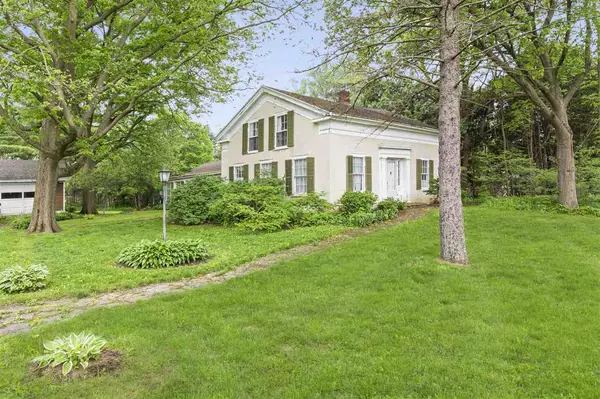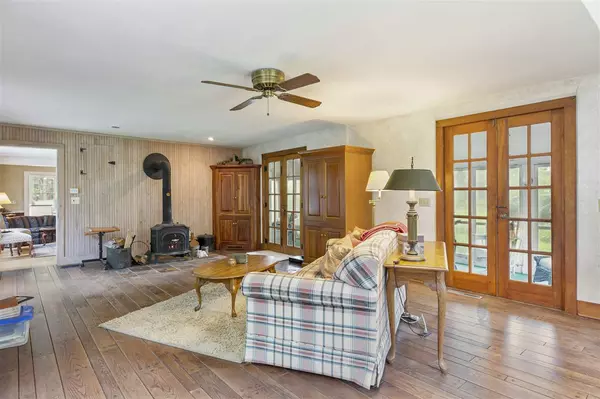Bought with Keller Williams Realty Signature
For more information regarding the value of a property, please contact us for a free consultation.
12001 W Hwy 59 Evansville, WI 53536
Want to know what your home might be worth? Contact us for a FREE valuation!

Daniel Bertelson
danielbertelsonbroker@chime.meOur team is ready to help you sell your home for the highest possible price ASAP
Key Details
Sold Price $169,900
Property Type Single Family Home
Sub Type 2 story
Listing Status Sold
Purchase Type For Sale
Square Footage 2,268 sqft
Price per Sqft $74
Subdivision Cooksville
MLS Listing ID 1885091
Sold Date 07/22/20
Style National Folk/Farm
Bedrooms 4
Full Baths 2
Year Built 1890
Annual Tax Amount $3,565
Tax Year 2019
Lot Size 0.710 Acres
Acres 0.71
Property Sub-Type 2 story
Property Description
This charming 2 story is sure to have something for everyone. This home is located in historic Cooksville and features over 2,000 square feet, 4 bedrooms, and 2 full baths. Large, nearly 3/4 acre lot gives plenty of outdoor space. Inside, you are sure to fall in love. Featuring a spacious family room with wood stove and pegged wood floors. Bright and open kitchen with white cabinets and center island. Cozy sitting area with wood pellet stove, and large dining area. First floor master bedroom. Summer evenings can be enjoyed from the comfort of your spacious screened porch. Detached 19'x20' garage with additional 29'x17' shop area. Call today for your personal tour!
Location
State WI
County Rock
Area Porter - T
Zoning Res
Direction From Stoughton, south on 138, east on Hwy 59.
Rooms
Other Rooms Screened Porch , Garage
Basement Other foundation, Partial, Poured concrete foundatn
Bedroom 2 10x13
Bedroom 3 9x9
Bedroom 4 10x12
Kitchen Dishwasher, Kitchen Island, Microwave, Range/Oven, Refrigerator
Interior
Interior Features Wood or sim. wood floor, Water softener inc
Heating Central air, Forced air
Cooling Central air, Forced air
Fireplaces Number Free standing STOVE, Pellet
Exterior
Parking Features 2 car, Additional Garage
Garage Spaces 2.0
Building
Lot Description Rural-in subdivision
Water Non-Municipal/Prvt dispos, Well
Structure Type Stucco,Wood
Schools
Elementary Schools Call School District
Middle Schools River Bluff
High Schools Stoughton
School District Stoughton
Others
SqFt Source Assessor
Energy Description Liquid propane
Read Less

This information, provided by seller, listing broker, and other parties, may not have been verified.
Copyright 2025 South Central Wisconsin MLS Corporation. All rights reserved
GET MORE INFORMATION

Daniel Bertelson



