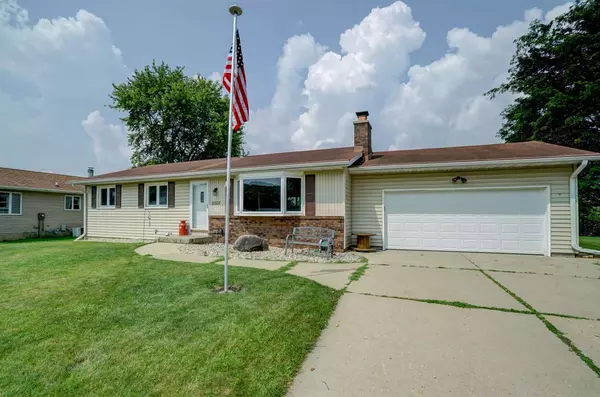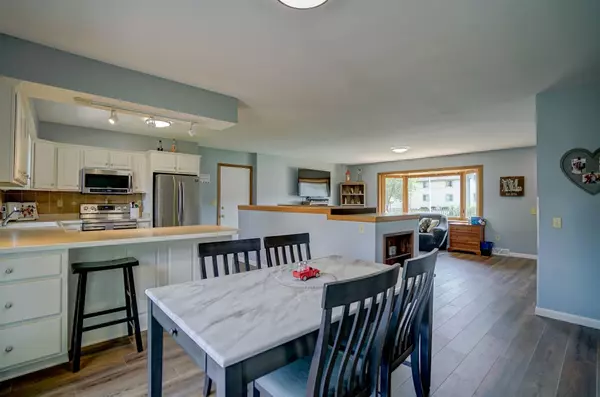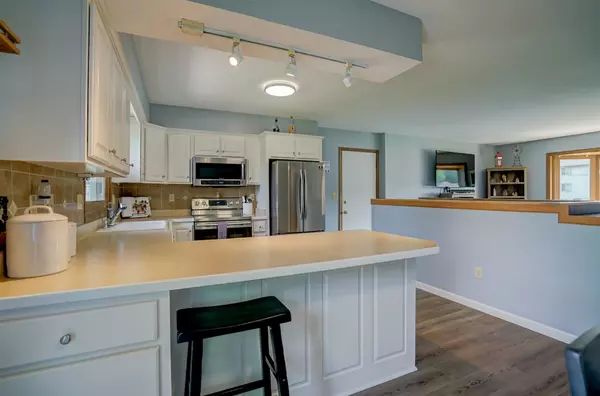Bought with Stark Company, REALTORS
For more information regarding the value of a property, please contact us for a free consultation.
2507 Brewery Rd Cross Plains, WI 53528
Want to know what your home might be worth? Contact us for a FREE valuation!

Daniel Bertelson
danielbertelsonbroker@chime.meOur team is ready to help you sell your home for the highest possible price ASAP
Key Details
Sold Price $305,000
Property Type Single Family Home
Sub Type 1 story
Listing Status Sold
Purchase Type For Sale
Square Footage 1,873 sqft
Price per Sqft $162
Subdivision Woodside Hills
MLS Listing ID 1887450
Sold Date 08/21/20
Style Ranch
Bedrooms 4
Full Baths 3
Year Built 1977
Annual Tax Amount $5,300
Tax Year 2019
Lot Size 10,018 Sqft
Acres 0.23
Property Sub-Type 1 story
Property Description
Rarely do we see an opportunity to own an updated, remodeled home in a high demand school district. Updates to wiring and plumbing, a new furnace and air conditioner, water heater, and stainless steel kitchen appliances. A quality outdoor storage building (about an $8,000 improvement) was added in 2014, around the same time as the deck was rebuilt. The lower level family room, 3/4 bath, and a flex room that could be an ideal guest or teenager's room, were finished this year. Walk to school, shops, parks. The preferred offer will include a letter from a financial institution stating the funds to close are available or the buyer has been pre-approved for the necessary financing. Offers will be promptly presented as they are received.
Location
State WI
County Dane
Area Cross Plains - V
Zoning res
Direction Hwy 14 to Brewery Rd
Rooms
Basement Full, Full Size Windows/Exposed, Finished, Poured concrete foundatn
Bedroom 2 12x9
Bedroom 3 11x11
Bedroom 4 12x10
Kitchen Range/Oven, Refrigerator, Dishwasher
Interior
Interior Features Wood or sim. wood floor, Washer, Dryer, Water softener inc, Cable available, Hi-Speed Internet Avail, At Least 1 tub
Heating Forced air, Central air
Cooling Forced air, Central air
Laundry L
Exterior
Exterior Feature Deck, Patio, Storage building
Parking Features 2 car, Attached, Opener
Garage Spaces 2.0
Building
Water Municipal water, Municipal sewer
Structure Type Vinyl,Brick
Schools
Elementary Schools Park
Middle Schools Glacier Creek
High Schools Middleton
School District Middleton-Cross Plains
Others
SqFt Source Other
Energy Description Natural gas
Read Less

This information, provided by seller, listing broker, and other parties, may not have been verified.
Copyright 2025 South Central Wisconsin MLS Corporation. All rights reserved
GET MORE INFORMATION

Daniel Bertelson



