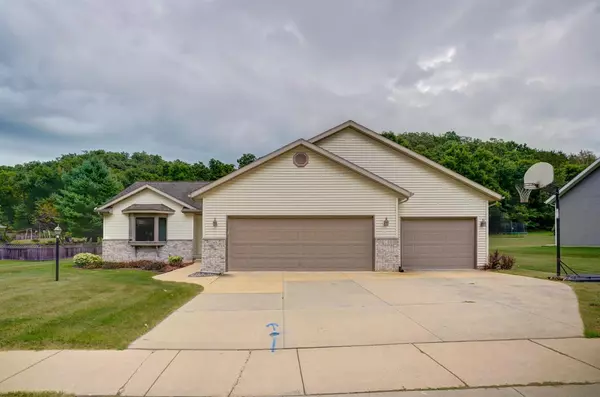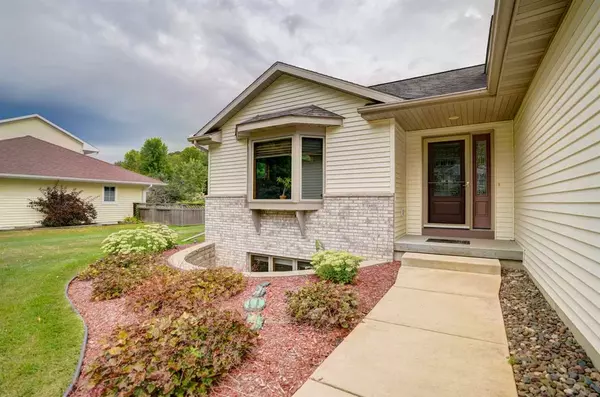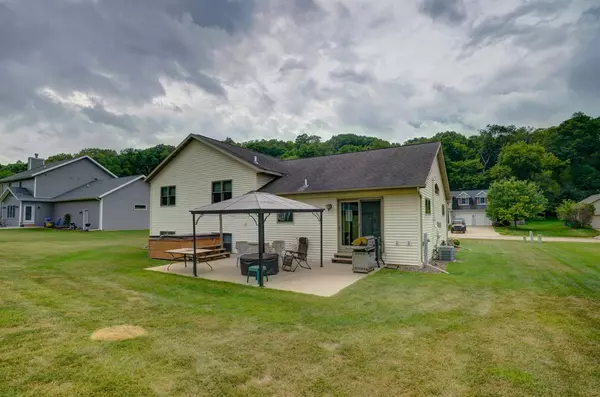Bought with Stark Company, REALTORS
For more information regarding the value of a property, please contact us for a free consultation.
1248 Gil's Way Cross Plains, WI 53528
Want to know what your home might be worth? Contact us for a FREE valuation!

Daniel Bertelson
danielbertelsonbroker@chime.meOur team is ready to help you sell your home for the highest possible price ASAP
Key Details
Sold Price $388,750
Property Type Single Family Home
Sub Type Multi-level
Listing Status Sold
Purchase Type For Sale
Square Footage 2,624 sqft
Price per Sqft $148
Subdivision Cedar Hill
MLS Listing ID 1891976
Sold Date 10/15/20
Style Tri-level
Bedrooms 4
Full Baths 3
Year Built 2002
Annual Tax Amount $6,466
Tax Year 2019
Lot Size 0.460 Acres
Acres 0.46
Property Sub-Type Multi-level
Property Description
Wonderful 4 bedroom multi level home in Cross Plains, Open concept main living area with Fireplace, Vaulted ceilings leading to large Island and Kitchen. Almost a .5 acre baking up to the woods and walking path just steps away adjoining Cedar Glen Park. Master Bedroom with walk in closet and bath with a tiled shower. LL Family room with Granite Bar area and plenty of space to entertain. Main level laundry leading to 3 car heated garage with in floor drain and sink. Perfect for toys or hobbies.
Location
State WI
County Dane
Area Cross Plains - V
Zoning Res
Direction W on Hwy 14 to Left on Hwy KP (Market St) to Left on Gils Way property on left
Rooms
Other Rooms Rec Room , Den/Office
Basement Full, Full Size Windows/Exposed, Finished
Bedroom 2 10x13
Bedroom 3 10x12
Bedroom 4 14X13
Kitchen Breakfast bar, Dishwasher, Disposal, Microwave, Range/Oven, Refrigerator
Interior
Interior Features Wood or sim. wood floor, Walk-in closet(s), Great room, Vaulted ceiling, Water softener inc, Cable available, At Least 1 tub
Heating Forced air, Central air
Cooling Forced air, Central air
Fireplaces Number Gas
Laundry M
Exterior
Exterior Feature Patio, Storage building
Parking Features 3 car, Attached, Heated
Garage Spaces 3.0
Building
Water Municipal water, Municipal sewer
Structure Type Brick,Vinyl
Schools
Elementary Schools Park
Middle Schools Glacier Creek
High Schools Middleton
School District Middleton-Cross Plains
Others
SqFt Source Appraiser
Energy Description Natural gas
Read Less

This information, provided by seller, listing broker, and other parties, may not have been verified.
Copyright 2025 South Central Wisconsin MLS Corporation. All rights reserved
GET MORE INFORMATION

Daniel Bertelson



