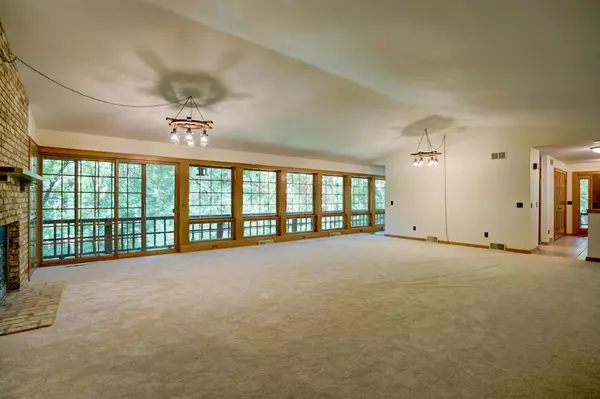Bought with Stark Company, REALTORS
For more information regarding the value of a property, please contact us for a free consultation.
7995 Shag Bark Cir Cross Plains, WI 53528
Want to know what your home might be worth? Contact us for a FREE valuation!

Daniel Bertelson
danielbertelsonbroker@chime.meOur team is ready to help you sell your home for the highest possible price ASAP
Key Details
Sold Price $390,000
Property Type Single Family Home
Sub Type 1 story
Listing Status Sold
Purchase Type For Sale
Square Footage 2,838 sqft
Price per Sqft $137
Subdivision Oak Valley Estates
MLS Listing ID 1867166
Sold Date 01/21/20
Style Ranch
Bedrooms 3
Full Baths 3
HOA Fees $8/ann
Year Built 1991
Annual Tax Amount $4,619
Tax Year 2018
Lot Size 3.300 Acres
Acres 3.3
Property Sub-Type 1 story
Property Description
Oak Valley Estates ranch on a private, 3.3 acre wooded lot just 10 min. west of Middleton. Walls of windows bring nature inside! Expansive great room with woodburning fireplace & dining area. Large kitchen w/new S.S. appliances & updated lighting. Large MBR w/walk-in closet, fireplace & bath with sep. tub and shower. Two adtl. BRs, bath & laundry on main floor. LL with large rec room, office, non-conforming 4th BR and bath. Home is freshly painted inside, has new flooring throughout, new insulation, and updates in baths. 2-car attached garage. Home warranty!
Location
State WI
County Dane
Area Cross Plains - T
Zoning Res
Direction Hwy 14 to north on Stagecoach Rd, right on Oak Valley, left on Shag Bark Cir
Rooms
Other Rooms Other , Den/Office
Basement Full, Partially finished, 8'+ Ceiling, Poured concrete foundatn
Bedroom 2 17x10
Bedroom 3 13x10
Kitchen Kitchen Island, Range/Oven, Refrigerator, Dishwasher, Microwave, Disposal
Interior
Interior Features Wood or sim. wood floor, Walk-in closet(s), Great room, Water softener inc, Jetted bathtub, Cable available, At Least 1 tub
Heating Forced air, Central air
Cooling Forced air, Central air
Fireplaces Number Wood, 2 fireplaces
Laundry M
Exterior
Exterior Feature Deck
Parking Features 2 car, Attached, Under, Opener
Garage Spaces 2.0
Building
Lot Description Cul-de-sac, Wooded, Rural-in subdivision
Water Well, Non-Municipal/Prvt dispos
Structure Type Wood
Schools
Elementary Schools Park
Middle Schools Glacier Creek
High Schools Middleton
School District Middleton-Cross Plains
Others
SqFt Source Assessor
Energy Description Natural gas
Pets Allowed Limited home warranty, Restrictions/Covenants, In an association
Read Less

This information, provided by seller, listing broker, and other parties, may not have been verified.
Copyright 2025 South Central Wisconsin MLS Corporation. All rights reserved
GET MORE INFORMATION

Daniel Bertelson



