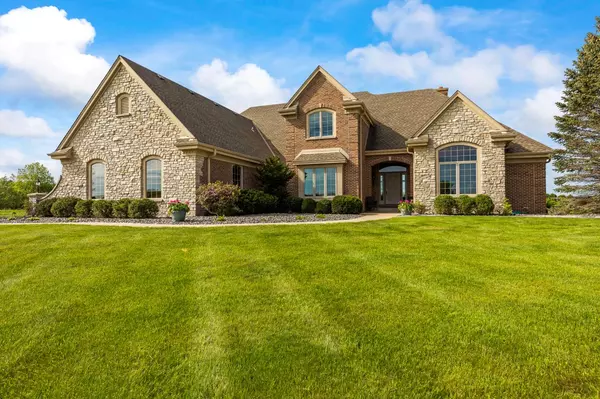For more information regarding the value of a property, please contact us for a free consultation.
1135 Riley Rd Hartford, WI 53027
Want to know what your home might be worth? Contact us for a FREE valuation!

Daniel Bertelson
danielbertelsonbroker@chime.meOur team is ready to help you sell your home for the highest possible price ASAP
Key Details
Sold Price $808,000
Property Type Single Family Home
Sub Type Colonial,Contemporary
Listing Status Sold
Purchase Type For Sale
Square Footage 4,839 sqft
Price per Sqft $166
Subdivision Watercress Springs
MLS Listing ID 1793747
Sold Date 08/04/22
Style Colonial,Contemporary
Bedrooms 4
Full Baths 3
Half Baths 1
Year Built 2003
Annual Tax Amount $6,358
Tax Year 2021
Lot Size 4.470 Acres
Acres 4.47
Property Sub-Type Colonial,Contemporary
Property Description
Stunning home w/ picturesque views from every room! Soaring ceilings & HWFs welcome you as the floor to ceiling stone FP draws you into the great room. The kitchen, filled w/ an abundance of natural light, features newer appliances, abundant cabinet & counter space & sunny breakfast nook. The flex room off the kitchen offers built-in cabinetry & access to the 1st of 2 brick paver patios - time for dinner al fresco! The main BR is your sanctuary at the end of a long day w/ private en suite. Upstairs you find 3 more BRs & full BA. The finished LL is made for entertaining & family nights w/ doors leading out to the professionally landscaped backyard paradise & hot tub. Enjoy wildlife, beautiful sunsets & tranquility at home. New roof, furnace & A/C in 2019, tankless water heater 2020.
Location
State WI
County Washington
Zoning RES
Rooms
Family Room Lower
Basement Finished, Full, Full Size Windows, Sump Pump, Walk Out/Outer Door
Kitchen Main
Interior
Interior Features Water Softener, Cable/Satellite Available, Hot Tub, Pantry, Cathedral/vaulted ceiling, Walk-in closet(s), Wood or Sim.Wood Floors
Heating Natural Gas
Cooling Central Air, Forced Air
Equipment Dishwasher, Disposal, Microwave, Range, Refrigerator
Exterior
Exterior Feature Brick, Brick/Stone, Stone
Parking Features Basement Access, Opener Included, Attached, 3 Car
Garage Spaces 3.5
Building
Sewer Well, Private Septic System
New Construction N
Schools
Elementary Schools Erin
High Schools Hartford
School District Erin
Read Less
Copyright 2025 WIREX - All Rights Reserved
Bought with Shorewest Realtors, Inc.
GET MORE INFORMATION
Daniel Bertelson



