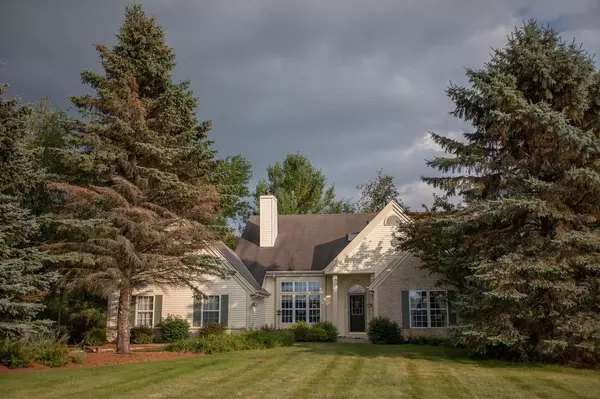For more information regarding the value of a property, please contact us for a free consultation.
1160 S Opengate Ct Summit, WI 53066
Want to know what your home might be worth? Contact us for a FREE valuation!

Daniel Bertelson
danielbertelsonbroker@chime.meOur team is ready to help you sell your home for the highest possible price ASAP
Key Details
Sold Price $470,000
Property Type Single Family Home
Sub Type Cape Cod
Listing Status Sold
Purchase Type For Sale
Square Footage 2,055 sqft
Price per Sqft $228
Subdivision Opengate
MLS Listing ID 1755296
Sold Date 09/01/21
Style Cape Cod
Bedrooms 4
Full Baths 2
Half Baths 1
Year Built 1994
Annual Tax Amount $4,084
Tax Year 2020
Lot Size 1.920 Acres
Acres 1.92
Property Sub-Type Cape Cod
Property Description
First-time offered country cape in desirable Opengate subdivision! Meticulously-maintained 4 BR, 2.5 Ba. home with large upper loft. Main floor Master w/ large en suite and WIC. Second main floor BR/den/office. Gather in the inviting living area, open to dinette and kitchen. Lovely NFP for upcoming fall nights! Over-sized sliders to cozy patio area. Two more lge. BR's and full bath up. Exercise or work from home in light and pleasing loft area. Roomy main flr. laundry w/ extra cabinetry. Beautiful mature trees surround and frame this property, with perennials tastefully planted. Private yard w/ included playset. Att. 3-car gar. Walk or bike to nearby trails, and 5 min. from I-94. Move right into this outstanding property, and enjoy nearly 2 acres of this rural haven. Truly a delight!
Location
State WI
County Waukesha
Zoning Residential
Rooms
Basement Full, Poured Concrete
Kitchen Main
Interior
Interior Features Water Softener, Cable/Satellite Available, Intercom, Skylight(s), Walk-in closet(s), Wood or Sim.Wood Floors
Heating Natural Gas
Cooling Forced Air
Equipment Dishwasher, Disposal, Dryer, Freezer, Microwave, Range/Oven, Range, Refrigerator, Washer
Exterior
Exterior Feature Aluminum/Steel, Aluminum, Brick, Brick/Stone, Vinyl
Parking Features Opener Included, Attached, 3 Car
Garage Spaces 3.0
Building
Sewer Well, Private Septic System
New Construction N
Schools
Middle Schools Kettle Moraine
High Schools Kettle Moraine
School District Kettle Moraine
Others
Special Listing Condition Arms Length
Read Less
Copyright 2025 WIREX - All Rights Reserved
Bought with WIBROKER Realty
GET MORE INFORMATION

Daniel Bertelson



