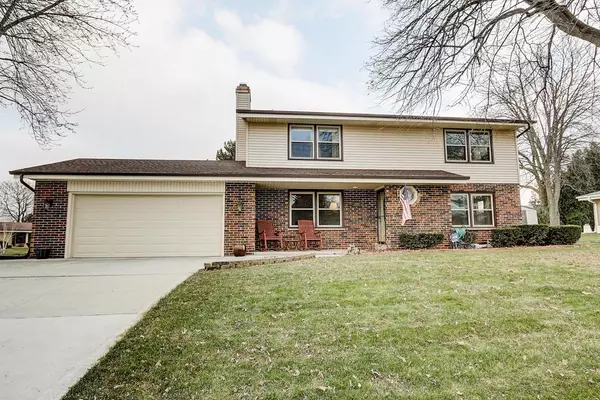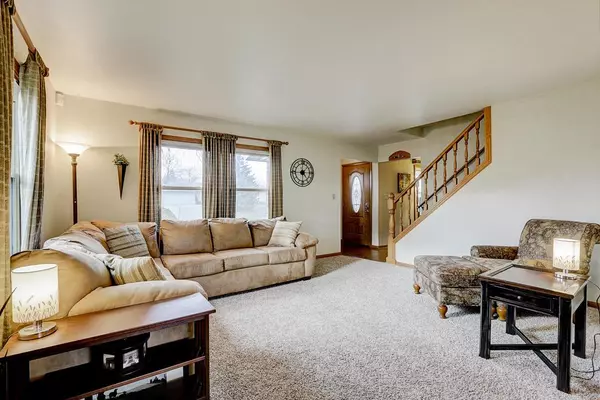For more information regarding the value of a property, please contact us for a free consultation.
12505 W Crawford Dr New Berlin, WI 53151
Want to know what your home might be worth? Contact us for a FREE valuation!

Daniel Bertelson
danielbertelsonbroker@chime.meOur team is ready to help you sell your home for the highest possible price ASAP
Key Details
Sold Price $298,000
Property Type Single Family Home
Sub Type Colonial
Listing Status Sold
Purchase Type For Sale
Square Footage 2,242 sqft
Price per Sqft $132
Subdivision Greenridge
MLS Listing ID 1670652
Sold Date 02/21/20
Style Colonial
Bedrooms 4
Full Baths 1
Half Baths 1
Year Built 1968
Annual Tax Amount $3,960
Tax Year 2019
Lot Size 10,454 Sqft
Acres 0.24
Property Sub-Type Colonial
Property Description
Lovingly maintained & tastefully decorated, this exceptional 4BR Colonial is located in desirable Greenridge subdivision, just blocks from Biwer Park. The well-designed floor plan offers a spacious eat-in KTN w/newer countertops, sink & glass tile backsplash & both BAs boast granite countertops. Entertain w/ease in the partially finished LL (featuring poured concrete walls & high ceilings) or in your backyard w/cedar privacy fence enclosing a nicely-sized patio & in-ground pool w/new liner (2019) & heater (2017). Add'l updates include: newer windows (2017), GA door, interior front & back doors (2017), furnace (2018), main level & MBR flooring, newer concrete GA floor & driveway w/added parking slab (2016). Approx. 10 yrs ago, a tear-off dimensional shingle roof & vinyl siding completed
Location
State WI
County Waukesha
Zoning R5
Rooms
Family Room Main
Basement Crawl Space, Full, Partially Finished, Poured Concrete, Sump Pump
Kitchen Main
Interior
Interior Features Cable/Satellite Available, High Speed Internet
Heating Natural Gas
Cooling Central Air, Forced Air
Equipment Dishwasher, Disposal, Dryer, Microwave, Other, Range/Oven, Range, Refrigerator, Washer
Exterior
Exterior Feature Vinyl
Parking Features Opener Included, Attached, 2 Car
Garage Spaces 2.5
Building
Sewer Municipal Sewer, Municipal Water
New Construction N
Schools
Elementary Schools Hoover
Middle Schools Lane
High Schools Nathan Hale
School District West Allis
Others
Special Listing Condition Arms Length
Read Less
Copyright 2025 WIREX - All Rights Reserved
Bought with Century 21 Affiliated - Delafield
GET MORE INFORMATION
Daniel Bertelson



