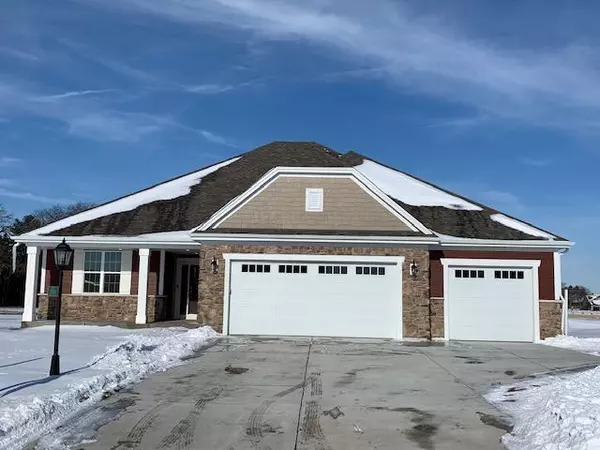For more information regarding the value of a property, please contact us for a free consultation.
35386 Mineral Springs Blvd Summit, WI 53066
Want to know what your home might be worth? Contact us for a FREE valuation!

Daniel Bertelson
danielbertelsonbroker@chime.meOur team is ready to help you sell your home for the highest possible price ASAP
Key Details
Sold Price $509,675
Property Type Single Family Home
Sub Type Ranch
Listing Status Sold
Purchase Type For Sale
Square Footage 2,173 sqft
Price per Sqft $234
Subdivision Lake Country Village
MLS Listing ID 1674947
Sold Date 04/30/20
Style Ranch
Bedrooms 3
Full Baths 2
Year Built 2019
Annual Tax Amount $1,856
Tax Year 2019
Lot Size 0.280 Acres
Acres 0.28
Property Sub-Type Ranch
Property Description
Welcome to the Celina by Stepping Stone Homes! The split bedroom floor plan you've been waiting for! Kitchen w/a large island, vaulted ceiling & patio doors to the rear covered porch. The Master suite provides a great WIC and also has access to the covered porch. White painted woodwork, KT w/quartz tops, soft close cabinet doors & drawers, backsplash & undercabinet lighting. This home includes all of the luxury and smart technology as standard, not as an extra option, such as integrated lights w/Lutron switches, Schlage door locks, garage door opener, Ecobee thermostat, Ring video doorbell and Samsung appliances that can all be controlled by your devices or voice command! Located just steps away from the community pool! Everything is included. Nothing left to add but the memories...
Location
State WI
County Waukesha
Zoning Res
Rooms
Basement Full, Full Size Windows, Poured Concrete, Radon Mitigation System, Sump Pump
Kitchen Main
Interior
Interior Features Cable/Satellite Available, High Speed Internet, Pantry, Cathedral/vaulted ceiling, Walk-in closet(s), Wood or Sim.Wood Floors
Heating Natural Gas
Cooling Central Air, Forced Air
Equipment Dishwasher, Disposal, Microwave, Range/Oven, Range, Refrigerator
Exterior
Exterior Feature Aluminum/Steel, Aluminum, Fiber Cement, Aluminum Trim, Stone, Brick/Stone
Parking Features Opener Included, Attached, 3 Car
Garage Spaces 3.0
Building
Sewer Municipal Sewer, Municipal Water
New Construction Y
Schools
Elementary Schools Summit
Middle Schools Silver Lake
High Schools Oconomowoc
School District Oconomowoc Area
Read Less
Copyright 2025 WIREX - All Rights Reserved
Bought with Realty Executives - Integrity
GET MORE INFORMATION

Daniel Bertelson



