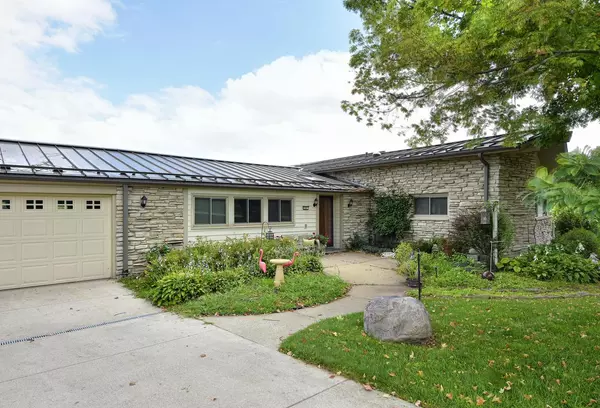For more information regarding the value of a property, please contact us for a free consultation.
830 E Briar Ridge Dr Brookfield, WI 53045
Want to know what your home might be worth? Contact us for a FREE valuation!

Daniel Bertelson
danielbertelsonbroker@chime.meOur team is ready to help you sell your home for the highest possible price ASAP
Key Details
Sold Price $428,000
Property Type Single Family Home
Sub Type Contemporary,Ranch
Listing Status Sold
Purchase Type For Sale
Square Footage 3,827 sqft
Price per Sqft $111
Subdivision Summit Lawn Estates
MLS Listing ID 1756067
Sold Date 09/22/21
Style Contemporary,Ranch
Bedrooms 4
Full Baths 3
Year Built 1963
Annual Tax Amount $4,110
Tax Year 2020
Lot Size 0.690 Acres
Acres 0.69
Property Sub-Type Contemporary,Ranch
Property Description
Wonderful, Mid-Century Exposed Ranch is designed for entertaining! Thousands of dollars in updates include windows, metal roof, solar panels, deck and more! Foyer opens to Great Room with wall of windows, beamed ceiling, floor to ceiling stone gas fireplace. Formal Dining with Built In China Cabinet. Eat-In Kitchen with snack bar and newer Refrigerator & Dishwasher. Hardwood floors in many rooms. 3 Full Baths. Lower Level offers Family Room with 2nd Gas Fireplace, tiled floor, Wet Bar with frig, huge 4th Bedroom, Study, Laundry area. Many gathering spaces inside and out make for a perfect home for multigenerational living families. Professionally landscaped, fenced yard features new deck, pergola, garden areas, mature trees and shed. Low Town taxes and minutes to conveniences! Move Fast!
Location
State WI
County Waukesha
Zoning Res
Rooms
Family Room Lower
Basement Full, Full Size Windows, Partially Finished, Sump Pump, Walk Out/Outer Door, Exposed
Kitchen Main
Interior
Interior Features Water Softener, Cable/Satellite Available, Skylight(s), Wet Bar, Wood or Sim.Wood Floors
Heating Natural Gas, Solar
Cooling Radiant/Hot Water
Equipment Dishwasher, Dryer, Microwave, Other, Range/Oven, Range, Refrigerator, Washer
Exterior
Exterior Feature Fiber Cement, Aluminum Trim, Stone, Brick/Stone
Parking Features Opener Included, Attached, 2 Car
Garage Spaces 2.0
Building
Sewer Municipal Sewer, Municipal Water, Well
New Construction N
Schools
Elementary Schools Hillcrest
Middle Schools Horning
High Schools Waukesha North
School District Waukesha
Read Less
Copyright 2025 WIREX - All Rights Reserved
Bought with First Weber Inc - Delafield
GET MORE INFORMATION

Daniel Bertelson



