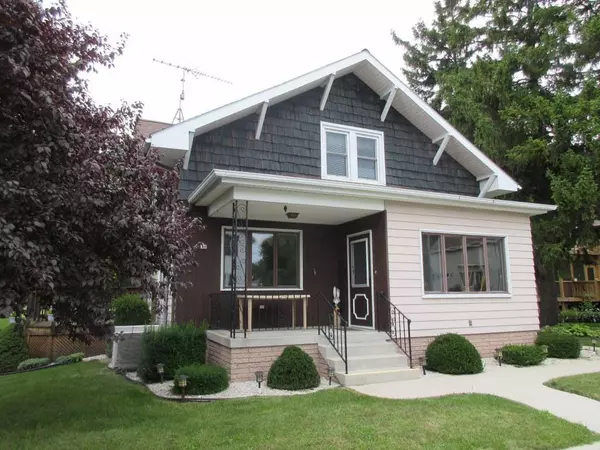For more information regarding the value of a property, please contact us for a free consultation.
1018 Juniper St Cleveland, WI 53015
Want to know what your home might be worth? Contact us for a FREE valuation!

Daniel Bertelson
danielbertelsonbroker@chime.meOur team is ready to help you sell your home for the highest possible price ASAP
Key Details
Sold Price $102,000
Property Type Single Family Home
Sub Type Bungalow
Listing Status Sold
Purchase Type For Sale
Square Footage 1,568 sqft
Price per Sqft $65
MLS Listing ID 1654055
Sold Date 02/24/20
Style Bungalow
Bedrooms 3
Full Baths 1
Half Baths 1
Year Built 1918
Annual Tax Amount $2,128
Tax Year 2018
Lot Size 0.340 Acres
Acres 0.34
Property Sub-Type Bungalow
Property Description
Located in the heart of the village of Cleveland and a short walk to Rupp's, Hickory House, and the post office this home has a lot to offer. The home has been well cared for by this family for the last 60 years and ready for your personal touches. The kitchen w/dishwasher and appliances included has a pantry and flows to the dining area connected to the large LR. Plenty of storage w/walk in closets for each of the spacious bedrooms w/one located on the main level. There is potential for a 4th smaller bedroom and den or office on the upper level w/an airing porch. Convenience of a full bath on the main level with half bath on the upper level. Walkout access from basement. Two large decks overlooking the expansive garden and flower beds. Shed and 1.5 car garage offer more storage.
Location
State WI
County Manitowoc
Zoning RES
Rooms
Basement Full, Walk Out/Outer Door
Kitchen Main
Interior
Interior Features Pantry, Walk-in closet(s), Wood or Sim.Wood Floors
Heating Natural Gas
Cooling Radiant/Hot Water, Wall/Sleeve Air
Equipment Dishwasher, Freezer, Range/Oven, Range, Refrigerator
Exterior
Exterior Feature Aluminum/Steel, Aluminum
Parking Features Opener Included, Detached, 1 Car
Garage Spaces 1.5
Building
Sewer Municipal Sewer, Municipal Water
New Construction N
Schools
Elementary Schools Cleveland
Middle Schools Urban
High Schools North
School District Sheboygan Area
Read Less
Copyright 2025 WIREX - All Rights Reserved
Bought with Pleasant View Realty, LLC
GET MORE INFORMATION

Daniel Bertelson



