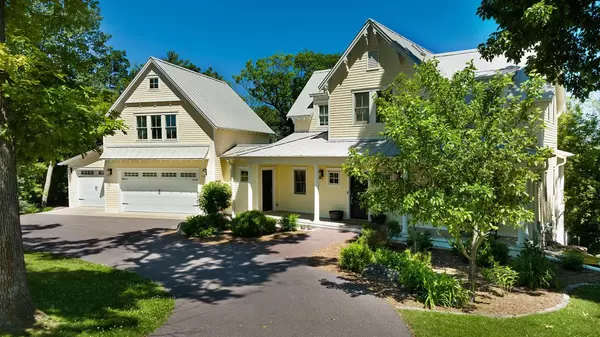For more information regarding the value of a property, please contact us for a free consultation.
W2004 Tuleta Hill Rd Ripon, WI 54971
Want to know what your home might be worth? Contact us for a FREE valuation!

Daniel Bertelson
danielbertelsonbroker@chime.meOur team is ready to help you sell your home for the highest possible price ASAP
Key Details
Sold Price $1,505,000
Property Type Single Family Home
Sub Type Cape Cod
Listing Status Sold
Purchase Type For Sale
Square Footage 3,835 sqft
Price per Sqft $392
MLS Listing ID 1948887
Sold Date 05/22/23
Style Cape Cod
Bedrooms 4
Full Baths 4
Half Baths 1
Year Built 2005
Annual Tax Amount $9,581
Tax Year 2022
Lot Size 0.500 Acres
Acres 0.5
Property Sub-Type Cape Cod
Property Description
This gorgeous home on Green Lake offers amazing views, an old style ambiance with modern day amenities and sits on 64 ft of Big Green Lake frontage. Enjoy everything this home offers including a primary suite with 3 additional bedrooms, plus a bunk room for additional sleep space, 4 bathrooms, a perfect amount for entertaining friends and family. You will love the large family room with wood burning stone fireplace, real cook?s kitchen, 3 car garage with living space above, a stunning wrap-around screened porch with Malm Fireplace, and a large lake side deck with whirlpool. This truly special lake home is proudly offered TURN KEY at $1,674,000.
Location
State WI
County Green Lake
Zoning r1 shore
Rooms
Family Room Lower
Basement Full, Exposed, Full Size Windows, Walk Out/Outer Door, Finished, 8'+ Ceiling, Radon Mitigation System, Poured Concrete
Kitchen Main
Interior
Interior Features Wood or Sim.Wood Floors, Great Room, Cathedral/vaulted ceiling, Water Softener, Separate Quarters, WhirlPool/HotTub, Hot Tub
Heating Natural Gas, Wood
Cooling Forced Air, Central Air, Other, Multiple Units
Equipment Range/Oven, Refrigerator, Dishwasher, Microwave, Disposal, Washer, Dryer
Exterior
Exterior Feature Fiber Cement, Stone
Parking Features 3 Car, Attached, Opener Included
Garage Spaces 3.0
Building
Lot Description Wooded
Sewer Municipal Sewer, Well
New Construction N
Schools
Elementary Schools Green Lake
Middle Schools Green Lake
High Schools Green Lake
School District Green Lake
Others
Special Listing Condition Arms Length
Read Less
Copyright 2025 WIREX - All Rights Reserved
Bought with Better Homes and Gardens Real Estate Special Properties
GET MORE INFORMATION

Daniel Bertelson



