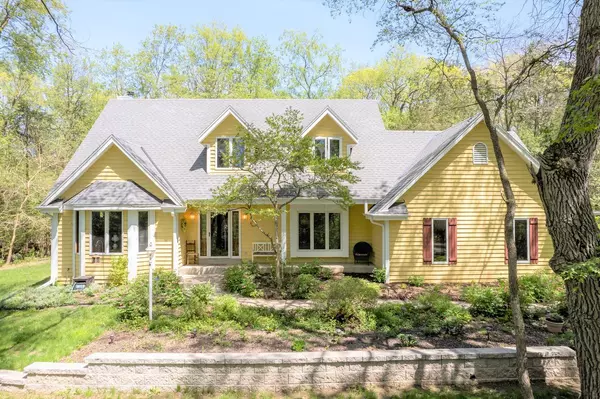For more information regarding the value of a property, please contact us for a free consultation.
820 S Wayfare TRAIL Summit, WI 53066
Want to know what your home might be worth? Contact us for a FREE valuation!

Daniel Bertelson
danielbertelsonbroker@chime.meOur team is ready to help you sell your home for the highest possible price ASAP
Key Details
Sold Price $610,000
Property Type Single Family Home
Sub Type Contemporary
Listing Status Sold
Purchase Type For Sale
Square Footage 3,500 sqft
Price per Sqft $174
MLS Listing ID 1833856
Sold Date 06/21/23
Style Contemporary
Bedrooms 4
Full Baths 3
Half Baths 1
Year Built 1993
Annual Tax Amount $4,847
Tax Year 2022
Lot Size 2.200 Acres
Acres 2.2
Property Sub-Type Contemporary
Property Description
Stunning custom 4BR/3.5BA home nestled on 2.2 wooded acres, offering complete privacy! Meticulously maintained & shows like new! Gorgeous dine-in kitchen w/ granite counters, new appliances & open layout to living room w/ natural fireplace. Patio doors from dinette lead to spacious composite deck to maximize your views of beautiful landscaping, deer & wildlife. Attractive formal dining room, den/bonus room, 1/2 bath & laundry complete main level. Upstairs offers 3 spacious bedrooms & 2 full baths including fabulous primary suite w/ vaulted ceiling, WIC & spa bath. Lower level is perfect for multi-generational families with 2nd kitchen area, family room, 4th bedroom & full bath. New roof, many newer windows, updated flooring, etc. Only available due to downsizing- this home is a must see!
Location
State WI
County Waukesha
Zoning Single Family
Rooms
Family Room Lower
Basement Finished, Full, Sump Pump, Walk Out/Outer Door
Kitchen Main
Interior
Interior Features Water Softener, Central Vacuum, Cathedral/vaulted ceiling, Walk-in closet(s), Wood or Sim.Wood Floors
Heating Natural Gas
Cooling Central Air, Forced Air, Zoned Heating
Equipment Dishwasher, Dryer, Microwave, Other, Oven, Range, Refrigerator, Washer
Exterior
Exterior Feature Wood
Parking Features Opener Included, Attached, 2 Car
Garage Spaces 2.0
Building
Lot Description Wooded
Sewer Well, Private Septic System
New Construction N
Schools
Middle Schools Kettle Moraine
School District Kettle Moraine
Read Less
Copyright 2025 WIREX - All Rights Reserved
Bought with Shorewest Realtors, Inc.
GET MORE INFORMATION

Daniel Bertelson



