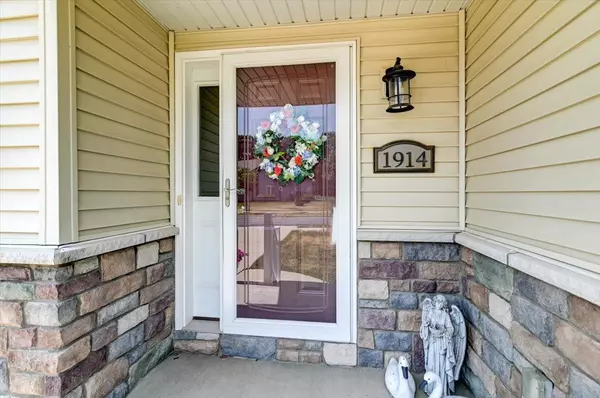Bought with Imhoff Real Estate
For more information regarding the value of a property, please contact us for a free consultation.
1914 Dondee Road Madison, WI 53716
Want to know what your home might be worth? Contact us for a FREE valuation!

Daniel Bertelson
danielbertelsonbroker@chime.meOur team is ready to help you sell your home for the highest possible price ASAP
Key Details
Sold Price $402,000
Property Type Condo
Sub Type Ranch-1 Story,Shared Wall/Half duplex,New/Never occupied
Listing Status Sold
Purchase Type For Sale
Square Footage 1,774 sqft
Price per Sqft $226
MLS Listing ID 1957394
Sold Date 07/12/23
Style Ranch-1 Story,Shared Wall/Half duplex,New/Never occupied
Bedrooms 3
Full Baths 3
Condo Fees $375
Year Built 2014
Annual Tax Amount $6,250
Tax Year 2022
Property Sub-Type Ranch-1 Story,Shared Wall/Half duplex,New/Never occupied
Property Description
Pristine duplex style condo w/9' & 10' ceilings, large foyer steps into spacious great rm w/patio doors that access deck which overlooks private backyard. Kitchen features breakfast bar, solid surface countertops, pantry & stainless appliances. Large formal/informal dining. Convenient 1st floor laundry. Owners suite w/shower, vanity & WIC. 2 secondary bedrooms w/ceiling fans. Exposed walkout L/L has full bath, walkout to patio, unfinished exposed area w/electrical ready to finish future 4th bedroom, family & rec rooms. Tons of unfinished storage space. NOTE: Madison City Assessor identifies property as a 2 bedroom home. BUCKEYE MEADOWS CONDOMINIUM ASSOCIATION Information at http://buckeyemeadows.wix.com/buckeyemeadows
Location
State WI
County Dane
Area Madison - C E12
Zoning SR-C3
Direction Stoughton Road to E. Buckeye Rd. Right on Dondee Rd.
Rooms
Main Level Bedrooms 1
Kitchen Breakfast bar, Pantry, Range/Oven, Refrigerator, Dishwasher, Microwave, Disposal
Interior
Interior Features Walk-in closet(s), Great room, Vaulted ceiling, Water softener included, Cable/Satellite Available, At Least 1 tub
Heating Forced air, Central air
Cooling Forced air, Central air
Exterior
Exterior Feature Private Entry, Deck/Balcony, Patio
Parking Features 2 car Garage, Attached
Amenities Available Common Green Space
Building
Water Municipal water, Municipal sewer
Structure Type Vinyl,Brick,Stone
Schools
Elementary Schools Allis
Middle Schools Sennett
High Schools Lafollette
School District Madison
Others
SqFt Source Assessor
Energy Description Natural gas,Electric
Pets Allowed Cats OK
Read Less

This information, provided by seller, listing broker, and other parties, may not have been verified.
Copyright 2025 South Central Wisconsin MLS Corporation. All rights reserved
GET MORE INFORMATION

Daniel Bertelson



