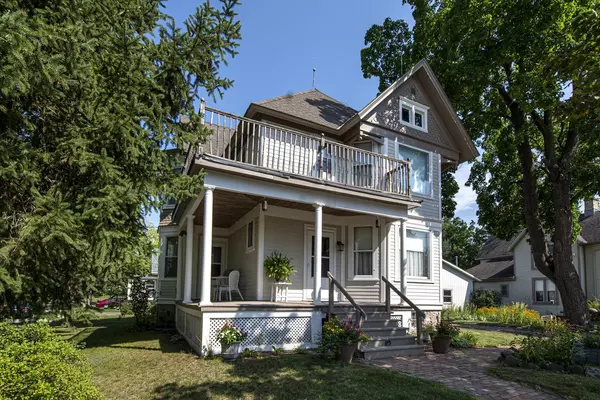For more information regarding the value of a property, please contact us for a free consultation.
144 Evergreen STREET Dousman, WI 53118
Want to know what your home might be worth? Contact us for a FREE valuation!

Daniel Bertelson
danielbertelsonbroker@chime.meOur team is ready to help you sell your home for the highest possible price ASAP
Key Details
Sold Price $320,000
Property Type Single Family Home
Sub Type Victorian/Federal
Listing Status Sold
Purchase Type For Sale
Square Footage 2,432 sqft
Price per Sqft $131
MLS Listing ID 1847815
Sold Date 09/29/23
Style Victorian/Federal
Bedrooms 3
Full Baths 2
Year Built 1900
Annual Tax Amount $3,995
Tax Year 2022
Lot Size 9,147 Sqft
Acres 0.21
Property Sub-Type Victorian/Federal
Property Description
Downtown location. This 3 bedroom, 2 bath 1900's Victorian boasts 2432 sq ft. Once used as a duplex. Relax on the big wrap around porch or the brick patio. As you enter the large foyer you'll enjoy the stain glass and open staircase. ML features: formal living rm w/large bay, formal dining w/beautiful BICC, parlor w/FP (capped off), full bath w/claw foot tub, laundry rm, step saving kitchen with pantry and pass through to dinette and another BICC. Upstairs has very versatile floor plan. Loft w/access to upper deck, 3rd bedroom being used as a laundry and exercise room w/half bath (laundry can be moved to ML). 2nd bedroom has no closet, SS was built into closet area. Bedroom 1 has a nice bay plus a 20x12 bonus room. Bring your ideas to make it yours. Heated 3.5 car garage, brick drive.
Location
State WI
County Waukesha
Zoning RES
Rooms
Family Room Main
Basement Full, Stone
Kitchen Main
Interior
Interior Features Pantry, Wood or Sim.Wood Floors
Heating Natural Gas
Cooling Central Air, Forced Air
Equipment Dishwasher, Dryer, Oven, Range, Refrigerator, Washer
Exterior
Exterior Feature Fiber Cement, Aluminum Trim, Stone, Brick/Stone
Parking Features Opener Included, Heated, Detached, 3 Car
Garage Spaces 3.0
Building
Sewer Municipal Sewer, Municipal Water
New Construction N
Schools
Elementary Schools Dousman
Middle Schools Kettle Moraine
High Schools Kettle Moraine
School District Kettle Moraine
Read Less
Copyright 2025 WIREX - All Rights Reserved
Bought with Deb DeFere Real Estate LLC
GET MORE INFORMATION

Daniel Bertelson



