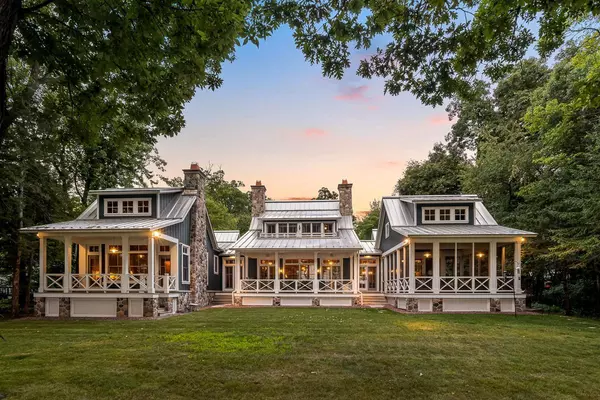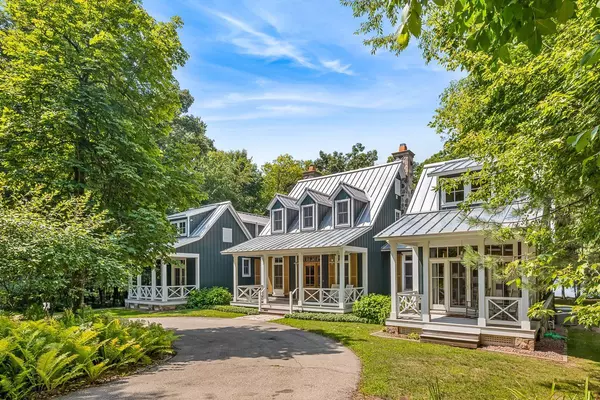For more information regarding the value of a property, please contact us for a free consultation.
W1842 Sandstone Avenue Ripon, WI 54971
Want to know what your home might be worth? Contact us for a FREE valuation!

Daniel Bertelson
danielbertelsonbroker@chime.meOur team is ready to help you sell your home for the highest possible price ASAP
Key Details
Sold Price $4,400,000
Property Type Single Family Home
Sub Type Cape Cod
Listing Status Sold
Purchase Type For Sale
Square Footage 4,959 sqft
Price per Sqft $887
MLS Listing ID 1961346
Sold Date 10/05/23
Style Cape Cod
Bedrooms 5
Full Baths 4
Half Baths 1
Year Built 2007
Annual Tax Amount $18,776
Tax Year 2022
Lot Size 1.970 Acres
Acres 1.97
Property Sub-Type Cape Cod
Property Description
Showings start 8/9. A truly remarkable property with 5 bedrooms and 4.5 baths and a spacious great room for everyone to enjoy. Step into the large lakeside screened porch and indulge in the tranquility of the surroundings. The 2 separate upper bedroom areas provide added privacy. Gather around the stone fireplace, creating the perfect ambiance on cozy evenings. Designed by renowned architect Paul Konstant, this home exudes elegance. Offering unrivaled, breathtaking sunset views over Woods Bay on Big Green Lake. With 100? of flat frontage, you will experience the epitome of lakefront living on over 1.9 acres, providing ample space for outdoor activities and relaxation. The exceptional home also features a chef?s kitchen and a wine cellar for connoisseurs to showcase their collection.
Location
State WI
County Green Lake
Zoning r1 shore
Rooms
Basement Full, Finished
Kitchen Main
Interior
Interior Features Wood or Sim.Wood Floors, Walk-in closet(s), Cathedral/vaulted ceiling
Heating Natural Gas
Cooling Central Air
Equipment Range/Oven, Dishwasher, Washer, Dryer
Exterior
Exterior Feature Wood, Other
Parking Features 2 Car, Detached
Garage Spaces 2.0
Building
Sewer Well, Private Septic System
New Construction N
Schools
Elementary Schools Green Lake
Middle Schools Green Lake
High Schools Green Lake
School District Green Lake
Others
Special Listing Condition Arms Length
Read Less
Copyright 2025 WIREX - All Rights Reserved
Bought with Better Homes and Gardens Real Estate Special Properties
GET MORE INFORMATION

Daniel Bertelson



