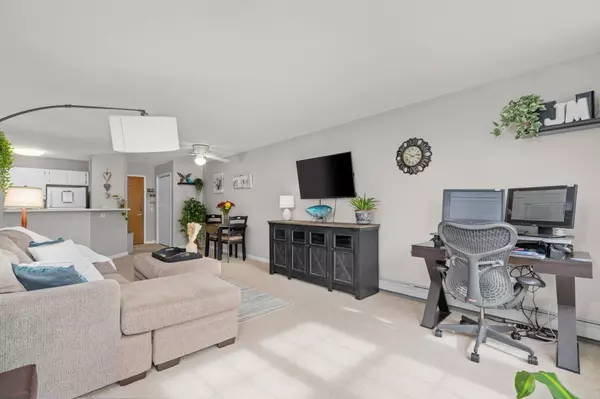Bought with Three Sons Real Estate
For more information regarding the value of a property, please contact us for a free consultation.
1625 Kings Mill Way #103 Madison, WI 53718
Want to know what your home might be worth? Contact us for a FREE valuation!

Daniel Bertelson
danielbertelsonbroker@chime.meOur team is ready to help you sell your home for the highest possible price ASAP
Key Details
Sold Price $157,000
Property Type Condo
Sub Type Ranch-1 Story,Garden
Listing Status Sold
Purchase Type For Sale
Square Footage 780 sqft
Price per Sqft $201
MLS Listing ID 1961698
Sold Date 10/20/23
Style Ranch-1 Story,Garden
Bedrooms 1
Full Baths 1
Condo Fees $285
Year Built 1995
Annual Tax Amount $2,317
Tax Year 2022
Property Sub-Type Ranch-1 Story,Garden
Property Description
Showings begin 9/15. Gorgeous condo in popular Richmond Hill Terrace with main level living and many extra association amenities, such as a beautiful outdoor pool, fitness center, and clubhouse with kitchen. The condo unit has spacious open concept living, kitchen with a breakfast bar and a great primary suite with a large walk-in closet. Special features include your own patio overlooking green space, in-unit laundry, an underground parking space and a storage unit. Upgrades: new washer and dryer, newer a/c unit, shelving in closet, and fresh interior paint. In addition to the amenities, the condo fee also includes water and heat! Amazing location on Madison's east side, close to Metro Market, Twisted Grounds, Great Dane, Chocolate Shoppe, Door Creek Park and more!
Location
State WI
County Dane
Area Madison - C E12
Zoning PD
Direction East on Buckeye Rd (over interstate), Left on Kings Mill Way to 2nd building on right.
Rooms
Main Level Bedrooms 1
Kitchen Breakfast bar, Range/Oven, Refrigerator, Dishwasher, Microwave, Disposal
Interior
Interior Features Wood or sim. wood floors, Walk-in closet(s), Washer, Dryer, Cable/Satellite Available, Storage Unit Inc, At Least 1 tub
Heating Radiant, Wall AC
Cooling Radiant, Wall AC
Exterior
Exterior Feature Patio
Parking Features Underground, 1 space assigned, Opener inc
Amenities Available Clubhouse, Common Green Space, Exercise room, Security system, Close to busline, Elevator, Outdoor Pool
Building
Water Municipal water, Municipal sewer
Structure Type Vinyl,Brick
Schools
Elementary Schools Elvehjem
Middle Schools Sennett
High Schools Lafollette
School District Madison
Others
SqFt Source Assessor
Energy Description Natural gas
Pets Allowed Cats OK, Dogs OK, Rental Allowed, Pets-Number Limit, Dog Size Limit, Breed Restrictions
Read Less

This information, provided by seller, listing broker, and other parties, may not have been verified.
Copyright 2025 South Central Wisconsin MLS Corporation. All rights reserved
GET MORE INFORMATION

Daniel Bertelson



