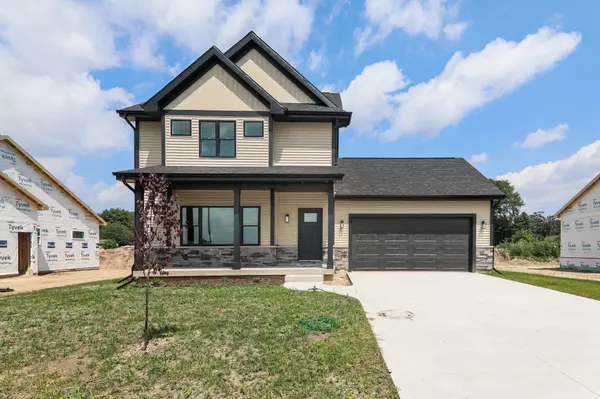Bought with The Kruse Company, REALTORS
For more information regarding the value of a property, please contact us for a free consultation.
5820 Divine Street Madison, WI 53718
Want to know what your home might be worth? Contact us for a FREE valuation!

Daniel Bertelson
danielbertelsonbroker@chime.meOur team is ready to help you sell your home for the highest possible price ASAP
Key Details
Sold Price $535,000
Property Type Single Family Home
Sub Type 2 story,New/Never occupied
Listing Status Sold
Purchase Type For Sale
Square Footage 2,116 sqft
Price per Sqft $252
Subdivision Jannah Village
MLS Listing ID 1960039
Sold Date 10/19/23
Style Prairie/Craftsman
Bedrooms 3
Full Baths 3
Half Baths 1
Year Built 2023
Annual Tax Amount $2
Tax Year 2022
Lot Size 10,018 Sqft
Acres 0.23
Property Sub-Type 2 story,New/Never occupied
Property Description
Introducing a stunning new construction: a contemporary two-story home boasting 3 bedrooms, 3 full baths, 1/2bath. Step into the spacious living room, flooded with natural light, offering a perfect space for relaxation and entertainment. The sleek kitchen features Quartz countertops, stainless steel appliances, and pantry. Adjacent to the kitchen, the dining area provides an inviting atmosphere. The primary bedroom impresses with its generous size and ensuite bathroom, complete with luxurious fixtures and a walk-in shower. Two additional bedrooms offer versatility and comfort. Laundry on the same level as the bedrooms! Couple of added bonuses include 18 ft garage door, finished yard, & fireplace. Don't miss the opportunity to make this contemporary new construction gem your dream home.
Location
State WI
County Dane
Area Madison - C E08
Zoning res
Direction Hwy T or Commercial Ave to Felland to Divine
Rooms
Other Rooms Rec Room
Basement Full, Partial, Finished, 8'+ Ceiling
Bedroom 2 12x11
Bedroom 3 12x10
Kitchen Pantry, Kitchen Island, Range/Oven, Refrigerator, Dishwasher, Microwave, Disposal
Interior
Interior Features Walk-in closet(s), Washer, Dryer, Water softener inc, At Least 1 tub
Heating Forced air, Central air
Cooling Forced air, Central air
Fireplaces Number Gas, 1 fireplace
Laundry U
Exterior
Exterior Feature Deck
Parking Features 2 car, Attached
Garage Spaces 2.0
Building
Lot Description Sidewalk
Water Municipal water, Municipal sewer
Structure Type Vinyl,Brick
Schools
Elementary Schools Meadow View
Middle Schools Central Heights
High Schools Sun Prairie East
School District Sun Prairie
Others
SqFt Source Blue Print
Energy Description Natural gas,Electric
Read Less

This information, provided by seller, listing broker, and other parties, may not have been verified.
Copyright 2025 South Central Wisconsin MLS Corporation. All rights reserved
GET MORE INFORMATION

Daniel Bertelson



